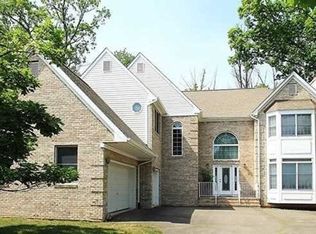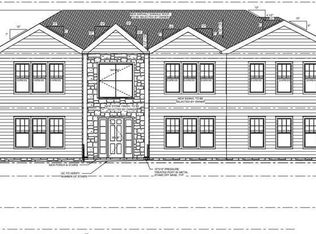Welcome home to this prestigious custom colonial with spectacular sunset views, open floor plan, Generac whole-home power generator, outdoor hot tub, and every upgrade an avid entertainer could want. 1st floor features gourmet kitchen w/ custom cabinets, granite counters, SS appliances, wet bar w/ wine cooler, sun-filled formal LR, DR, sunken FR with gas FPL, and office (5th bedroom potential). Upstairs your Master BR suite includes high ceilings, WIC, sitting room, and master bath w/ jetted tub. 2nd bedroom has own bath while 2 other bedrooms share a bath. Finished basement includes a gym, bar, storage room, and home theater w/ massive screen and 2 rows of massage chairs. Home has wired surround sound, oversized driveway, security system, UG sprinklers and dog fence, private yard, and brick paver patio w/ firepit.
This property is off market, which means it's not currently listed for sale or rent on Zillow. This may be different from what's available on other websites or public sources.

