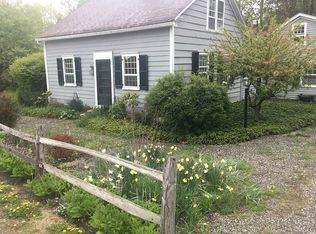Sold for $801,000
$801,000
1 Still Meadow Road, Sharon, CT 06069
2beds
1,619sqft
Single Family Residence
Built in 1962
0.61 Acres Lot
$818,100 Zestimate®
$495/sqft
$3,996 Estimated rent
Home value
$818,100
$687,000 - $965,000
$3,996/mo
Zestimate® history
Loading...
Owner options
Explore your selling options
What's special
Surrounded by established gardens and hidden from the road, this charming 2-bedroom, 3-bath Cape Cod home offers a blend of privacy and comfort and is perfectly sited on .6 acres in the Sharon Historic District. The light filled interior has plentiful public spaces including an inviting living room, complete with wood burning fireplace, crown molding, and dining area with built-ins. The main level primary bedroom is a private oasis. It offers ample closet space, abundant bookcases and cabinets, and a renovated ensuite bath. Central in the house is an updated kitchen with stainless steel appliances, quartz countertops, dining counter, built-in hutch and a new hardwood floor with Moroccan tile insert. Adjacent to the kitchen is a step down dining room with skylights, vaulted ceiling and French doors leading to a covered patio, perfect for dining and relaxation. Sunlight pours into the spacious family room, which features oversized windows, beams and vaulted ceiling. Upstairs is the second bedroom and full bath. The house was extensively renovated 10 years ago with new thermopane windows in most rooms, gutters, drainage, a/c, and automatic whole house generator. This property is a true garden enthusiast's dream. Completely fenced and totally private, the grounds showcase mature, lush gardens, specimen trees, a pergola dining area, and separate vegetable garden with garden shed. The expansive outdoor space invites you to host gatherings or simply enjoy the peaceful surroundings. The location is unbeatable. It corners on a dead end road and is walking distance to the center of Sharon and its amenities. Proximity to many private schools, Sharon Playhouse, the beach at Mudge Pond and Metro North at Wassaic. Litchfield County has so much to offer. Hiking, fly fishing, boating, art galleries, and a variety of shops and excellent restaurants. A true gem!
Zillow last checked: 8 hours ago
Listing updated: August 06, 2025 at 12:04pm
Listed by:
Laurie Dunham 203-985-5974,
William Pitt Sotheby's Int'l 860-435-2400
Bought with:
Phil Fox, RES.0821616
William Pitt Sotheby's Int'l
Source: Smart MLS,MLS#: 24101119
Facts & features
Interior
Bedrooms & bathrooms
- Bedrooms: 2
- Bathrooms: 3
- Full bathrooms: 3
Primary bedroom
- Features: Bookcases, Hardwood Floor
- Level: Main
Bedroom
- Level: Upper
Primary bathroom
- Features: Remodeled, Stall Shower, Tile Floor
- Level: Main
Bathroom
- Features: Tile Floor
- Level: Main
Bathroom
- Features: Remodeled, Stall Shower, Tile Floor
- Level: Upper
Dining room
- Features: Skylight, Vaulted Ceiling(s), Ceiling Fan(s), Hardwood Floor
- Level: Main
Family room
- Features: Vaulted Ceiling(s), Beamed Ceilings, Ceiling Fan(s), Hardwood Floor
- Level: Main
Kitchen
- Features: Bay/Bow Window, Built-in Features, Quartz Counters, Tile Floor
- Level: Main
Living room
- Features: Built-in Features, Dining Area, Fireplace, Hardwood Floor
- Level: Main
Heating
- Hydro Air, Oil
Cooling
- Central Air, Ductless
Appliances
- Included: Oven/Range, Refrigerator, Dishwasher, Water Heater
Features
- Basement: Full,Concrete
- Attic: Walk-up
- Number of fireplaces: 1
Interior area
- Total structure area: 1,619
- Total interior livable area: 1,619 sqft
- Finished area above ground: 1,619
Property
Parking
- Parking features: None
Features
- Patio & porch: Terrace, Patio
- Exterior features: Garden, Stone Wall
Lot
- Size: 0.61 Acres
- Features: Secluded, Wooded, Level, Landscaped, Historic District
Details
- Additional structures: Shed(s)
- Parcel number: 874953
- Zoning: 2
- Other equipment: Generator
Construction
Type & style
- Home type: SingleFamily
- Architectural style: Cape Cod
- Property subtype: Single Family Residence
Materials
- Clapboard
- Foundation: Concrete Perimeter
- Roof: Asphalt
Condition
- New construction: No
- Year built: 1962
Utilities & green energy
- Sewer: Septic Tank
- Water: Public
- Utilities for property: Cable Available
Community & neighborhood
Community
- Community features: Golf, Health Club, Lake, Library, Medical Facilities, Park, Private School(s)
Location
- Region: Sharon
Price history
| Date | Event | Price |
|---|---|---|
| 8/6/2025 | Sold | $801,000+6.9%$495/sqft |
Source: | ||
| 6/17/2025 | Pending sale | $749,000$463/sqft |
Source: | ||
| 6/10/2025 | Listed for sale | $749,000+127.7%$463/sqft |
Source: | ||
| 9/16/2013 | Sold | $329,000-5.7%$203/sqft |
Source: | ||
| 7/23/2013 | Listed for sale | $349,000-6.9%$216/sqft |
Source: Litchfield Hills Sotheby's International Realty #L146941 Report a problem | ||
Public tax history
| Year | Property taxes | Tax assessment |
|---|---|---|
| 2025 | $3,940 +5.7% | $353,400 |
| 2024 | $3,728 +13.1% | $353,400 +54.4% |
| 2023 | $3,296 | $228,900 |
Find assessor info on the county website
Neighborhood: 06069
Nearby schools
GreatSchools rating
- NASharon Center SchoolGrades: K-8Distance: 0.3 mi
- 5/10Housatonic Valley Regional High SchoolGrades: 9-12Distance: 6.5 mi
Schools provided by the listing agent
- Elementary: Sharon Center
Source: Smart MLS. This data may not be complete. We recommend contacting the local school district to confirm school assignments for this home.
Get pre-qualified for a loan
At Zillow Home Loans, we can pre-qualify you in as little as 5 minutes with no impact to your credit score.An equal housing lender. NMLS #10287.
Sell with ease on Zillow
Get a Zillow Showcase℠ listing at no additional cost and you could sell for —faster.
$818,100
2% more+$16,362
With Zillow Showcase(estimated)$834,462
