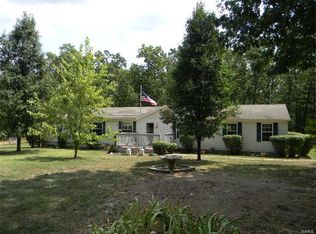Closed
Listing Provided by:
Amber D Lewis-Barron 314-651-3292,
Gateway Real Estate
Bought with: Realty Executives of St. Louis
Price Unknown
1 Steve Rd, Luebbering, MO 63061
4beds
2,116sqft
Single Family Residence
Built in 1994
10 Acres Lot
$350,400 Zestimate®
$--/sqft
$2,024 Estimated rent
Home value
$350,400
$312,000 - $392,000
$2,024/mo
Zestimate® history
Loading...
Owner options
Explore your selling options
What's special
This inviting 4-bedroom and 3 bath home is situated on a picturesque 10 acre lot offering a blend of comfort and convenience in a tranquil setting. Three spacious bedrooms rooms with walk-in closets, large eat in kitchen, great room with wood burning fireplace, and a primary bedroom suite with double sinks, separate tub, walk in shower and walk in closet ensure you have plenty of room for a growing family. This home is over 2,100 square feet and features a 3 car detached garage and your own private pond. The main floor laundry adds an extra touch of convenience to your daily routine. Enjoy the outdoors on the covered patio or make use of the practical shed for additional storage. With its thoughtful layout and charming features, this home provides the perfect backdrop for creating lasting memories. Additional Rooms: Mud Room
Zillow last checked: 8 hours ago
Listing updated: May 06, 2025 at 07:12am
Listing Provided by:
Amber D Lewis-Barron 314-651-3292,
Gateway Real Estate
Bought with:
Scott Hagar, 2004036913
Realty Executives of St. Louis
Source: MARIS,MLS#: 25012590 Originating MLS: Southern Gateway Association of REALTORS
Originating MLS: Southern Gateway Association of REALTORS
Facts & features
Interior
Bedrooms & bathrooms
- Bedrooms: 4
- Bathrooms: 3
- Full bathrooms: 3
- Main level bathrooms: 3
- Main level bedrooms: 4
Primary bedroom
- Level: Main
- Area: 234
- Dimensions: 18x13
Other
- Level: Main
- Area: 121
- Dimensions: 11x11
Other
- Level: Main
- Area: 121
- Dimensions: 11x11
Other
- Level: Main
- Area: 121
- Dimensions: 11x11
Den
- Level: Main
- Area: 247
- Dimensions: 19x13
Great room
- Level: Main
- Area: 375
- Dimensions: 25x15
Heating
- Forced Air, Electric
Cooling
- Ceiling Fan(s), Central Air, Electric
Appliances
- Included: Dishwasher, Electric Range, Electric Oven, Refrigerator, Electric Water Heater
Features
- Dining/Living Room Combo, Vaulted Ceiling(s), Walk-In Closet(s), Kitchen Island, Custom Cabinetry, Eat-in Kitchen, Pantry, Double Vanity, Tub
- Has basement: No
- Number of fireplaces: 1
- Fireplace features: Wood Burning, Great Room
Interior area
- Total structure area: 2,116
- Total interior livable area: 2,116 sqft
- Finished area above ground: 2,116
Property
Parking
- Total spaces: 3
- Parking features: Detached, Oversized, Storage, Workshop in Garage
- Garage spaces: 3
Features
- Levels: One
- Patio & porch: Patio
- Waterfront features: Waterfront
Lot
- Size: 10 Acres
- Dimensions: 10 acres
- Features: Adjoins Wooded Area, Level, Waterfront
Details
- Additional structures: Shed(s)
- Parcel number: 3182800001020700
- Special conditions: Standard
Construction
Type & style
- Home type: SingleFamily
- Architectural style: Traditional
- Property subtype: Single Family Residence
Materials
- Vinyl Siding
Condition
- Year built: 1994
Utilities & green energy
- Sewer: Septic Tank
- Water: Well
Community & neighborhood
Location
- Region: Luebbering
- Subdivision: Friendly Acres
Other
Other facts
- Listing terms: Cash,Conventional,FHA
- Ownership: Private
- Road surface type: Gravel
Price history
| Date | Event | Price |
|---|---|---|
| 4/24/2025 | Sold | -- |
Source: | ||
| 3/6/2025 | Pending sale | $299,900$142/sqft |
Source: | ||
| 3/3/2025 | Listed for sale | $299,900$142/sqft |
Source: | ||
Public tax history
| Year | Property taxes | Tax assessment |
|---|---|---|
| 2024 | $853 +0.5% | $14,946 |
| 2023 | $848 +14.2% | $14,946 +14.9% |
| 2022 | $743 +34.3% | $13,012 +34.1% |
Find assessor info on the county website
Neighborhood: 63061
Nearby schools
GreatSchools rating
- 4/10Lonedell Elementary SchoolGrades: PK-8Distance: 2.1 mi
Schools provided by the listing agent
- Elementary: Lonedell Elem.
- Middle: Lonedell Elem.
- High: St. Clair High
Source: MARIS. This data may not be complete. We recommend contacting the local school district to confirm school assignments for this home.
Sell for more on Zillow
Get a free Zillow Showcase℠ listing and you could sell for .
$350,400
2% more+ $7,008
With Zillow Showcase(estimated)
$357,408