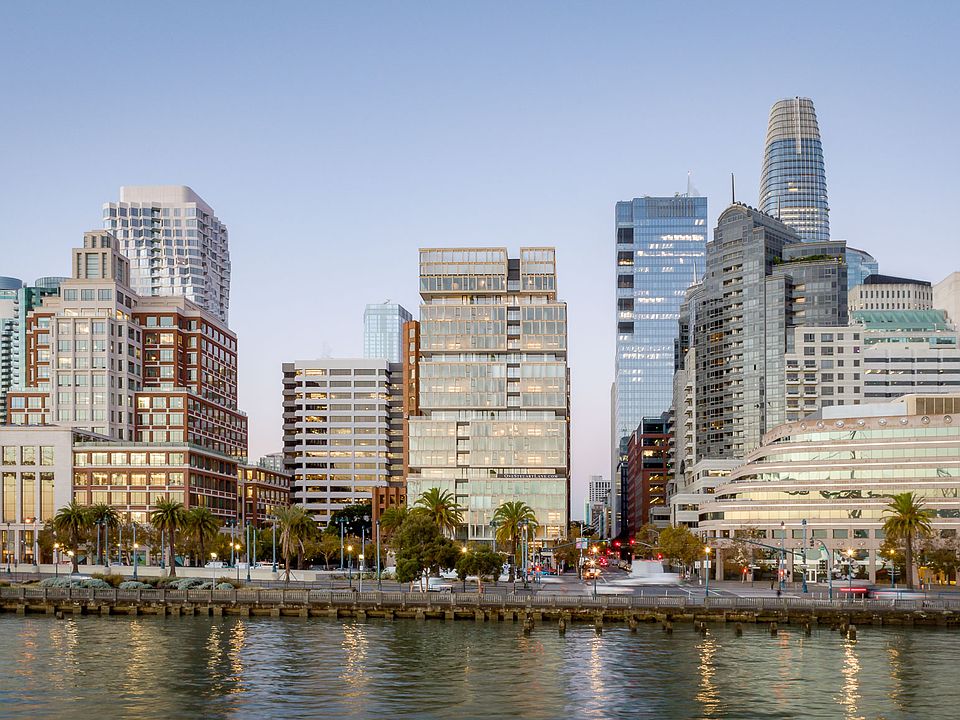This stunning move-in ready 2-bedroom, 2.5 bathroom home, boasts a large and open great room, with views of the peaceful water and Bay Bridge from every room including the balcony. The primary bedroom includes a large walk-in closet and ensuite bath with dual vanities. The chef's kitchen features glorious white marble countertops with a full suite of Gaggenau appliances. The primary suite includes the signature One Steuart Lane primary bathroom designed to rival any 5-star hotel. The guest bedroom with an en-suite bathroom also has access to the balcony. A guest powder room and laundry closet room completes this home. Also included is (1) valet parking space. One Steuart Lane was designed by world-renown architects Skidmore, Owings & Merrill, as a timeless connection between the city and the water. The Amenity Collection includes valet parking, an attended lobby with porter service, a lounge with full kitchen and waterfront terrace, the Wellness Center complete with fitness & spa facilities including steam, sauna, vertical experiential showers & outdoor hot tub.
New construction
Special offer
$5,150,000
1 Steuart Ln UNIT 902, San Francisco, CA 94105
2beds
1,979sqft
Condominium
Built in 2021
-- sqft lot
$4,967,800 Zestimate®
$2,602/sqft
$3,117/mo HOA
What's special
Guest powder roomWhite marble countertopsLaundry closet
- 71 days
- on Zillow |
- 263 |
- 2 |
Zillow last checked: 7 hours ago
Listing updated: June 12, 2025 at 03:03pm
Listed by:
Edie A. Narrido DRE #01373261 415-215-2384,
Polaris Pacific 415-505-1077,
Garrett R. Frakes DRE #01319952 415-505-1077,
Polaris Pacific
Source: SFAR,MLS#: 425027292 Originating MLS: San Francisco Association of REALTORS
Originating MLS: San Francisco Association of REALTORS
Travel times
Schedule tour
Select your preferred tour type — either in-person or real-time video tour — then discuss available options with the developer representative you're connected with.
Select a date
Open houses
Facts & features
Interior
Bedrooms & bathrooms
- Bedrooms: 2
- Bathrooms: 3
- Full bathrooms: 2
- 1/2 bathrooms: 1
Primary bedroom
- Features: Closet
- Area: 0
- Dimensions: 0 x 0
Bedroom 1
- Area: 0
- Dimensions: 0 x 0
Bedroom 2
- Area: 0
- Dimensions: 0 x 0
Bedroom 3
- Area: 0
- Dimensions: 0 x 0
Bedroom 4
- Area: 0
- Dimensions: 0 x 0
Primary bathroom
- Features: Double Vanity, Dual Flush Toilet, Marble, Shower Stall(s), Soaking Tub
Bathroom
- Features: Dual Flush Toilet, Marble, Shower Stall(s)
Dining room
- Features: Dining/Living Combo
- Area: 0
- Dimensions: 0 x 0
Family room
- Features: Deck Attached
- Area: 0
- Dimensions: 0 x 0
Kitchen
- Area: 0
- Dimensions: 0 x 0
Living room
- Area: 0
- Dimensions: 0 x 0
Heating
- Central
Cooling
- Central Air
Appliances
- Included: Dishwasher, Range Hood, Ice Maker, Wine Refrigerator
- Laundry: Hookups Only, Laundry Closet
Features
- Flooring: Marble, Wood
- Windows: Triple Pane Windows
- Has fireplace: No
Interior area
- Total structure area: 1,979
- Total interior livable area: 1,979 sqft
Property
Parking
- Total spaces: 1
- Parking features: Enclosed, Electric Vehicle Charging Station(s), Garage Door Opener, Guest, Inside Entrance, Side By Side, Unassigned, Valet, On Site - Unassigned (Condo Only)
- Has garage: Yes
Features
- Exterior features: Balcony
- Has view: Yes
- View description: Bay, Bridge(s), San Francisco
- Has water view: Yes
- Water view: Bay
- Waterfront features: Waterfront
Details
- Parcel number: 3741105
- Special conditions: Standard
Construction
Type & style
- Home type: Condo
- Architectural style: Contemporary
- Property subtype: Condominium
- Attached to another structure: Yes
Condition
- New Construction
- New construction: Yes
- Year built: 2021
Details
- Builder name: Paramount Group, Inc. and SRE Group Ltd.
Utilities & green energy
- Utilities for property: Cable Available, Internet Available
Green energy
- Green verification: LEED For Homes
Community & HOA
Community
- Security: Secured Access
- Subdivision: One Steuart Lane
HOA
- Has HOA: Yes
- Amenities included: Barbecue, Fitness Center, Gym, Recreation Room, Sauna, Spa/Hot Tub
- Services included: Door Person, Insurance on Structure, Maintenance Structure, Maintenance Grounds, Management, Organized Activities, Recreation Facility, Security, Trash, Water
- HOA fee: $3,117 monthly
Location
- Region: San Francisco
- Elevation: 0
Financial & listing details
- Price per square foot: $2,602/sqft
- Tax assessed value: $3,124,964
- Annual tax amount: $56,230
- Price range: $5.2M - $5.2M
- Date on market: 4/4/2025
- Total actual rent: 0
- Road surface type: Paved Sidewalk
About the building
Views
Introducing the refreshingly intimate One Steuart Lane, a building meticulously designed to strike an effortless balance between a deeply modern sensibility and a timeless San Francisco presence. Drawing inspiration from the waterfront, it features architecture and residential interiors by the renowned firm of Skidmore, Owings & Merrill (SOM) and amenity interiors by Rottet Studio - a fitting pedigree for the last opportunity for exceptional living on the city's most prized waterfront avenue.
HOA Savings on 1-Bedroom Homes
For a limited time, 1-bedroom buyers will enjoy 50% off monthly HOA fees for 5 years*. One Steuart Lane is offering substantial price reductions on select 1‑bedroom residences. Homes starting from $1,040,000.Source: Paramount Group, Inc. and SRE Group Ltd.

