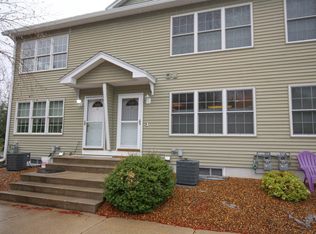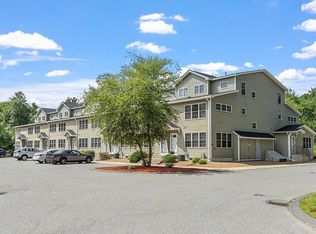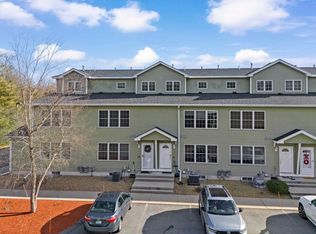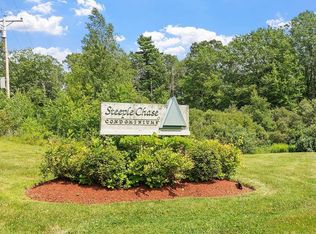Closed
Listed by:
Angela Dowd,
Keller Williams Gateway Realty/Salem 603-912-5470
Bought with: LAER Realty Partners/Goffstown
$382,000
1 Steeple Chase Road #1, Hampstead, NH 03841
2beds
1,896sqft
Condominium, Townhouse
Built in 2006
-- sqft lot
$388,100 Zestimate®
$201/sqft
$2,828 Estimated rent
Home value
$388,100
$361,000 - $415,000
$2,828/mo
Zestimate® history
Loading...
Owner options
Explore your selling options
What's special
What an amazing opportunity to own a CORNER UNIT at the desirable Steeple Chase Condominiums. A fantastic location close to RTE. 111 for easy commuting and lots of shopping opportunities all around! This fantastic 2 bedroom, 1 1/2 bathroom condo features a large finished basement with endless opportunities to suit your needs. Step inside the ample living room with loads of window that flows right into the light and bright kitchen area, with a separate dining area adjacent. Perfect for company or family dining! A huge bonus is the generous walk-in pantry area to store and organize all your kitchen needs! There is also a half bath located on the first floor for company and convenience! On the second floor you will find a bathroom and oversized bedroom with walk in closet. In addition, a closet with a washer/dryer to make laundry easily accessible and another walk-in closet! The 3rd floor contains the second bedroom with a large walk-in closet as well, perfect for privacy! Come view this amazing property, as it won't last long at this price! Delayed showings until open house on 03/30. Come visit our Open House on 03/29 from 11AM-1PM or 03/30 from 11AM-1PM.
Zillow last checked: 8 hours ago
Listing updated: May 06, 2025 at 01:39pm
Listed by:
Angela Dowd,
Keller Williams Gateway Realty/Salem 603-912-5470
Bought with:
Dana Ford
LAER Realty Partners/Goffstown
Source: PrimeMLS,MLS#: 5033806
Facts & features
Interior
Bedrooms & bathrooms
- Bedrooms: 2
- Bathrooms: 2
- Full bathrooms: 1
- 1/2 bathrooms: 1
Heating
- Forced Air
Cooling
- Central Air
Features
- Basement: Partially Finished,Interior Entry
Interior area
- Total structure area: 1,996
- Total interior livable area: 1,896 sqft
- Finished area above ground: 1,474
- Finished area below ground: 422
Property
Parking
- Total spaces: 2
- Parking features: Paved, Assigned, Parking Spaces 2
Features
- Levels: 3
- Stories: 3
- Patio & porch: Covered Porch
Lot
- Features: Condo Development
Details
- Zoning description: A-RES
Construction
Type & style
- Home type: Townhouse
- Property subtype: Condominium, Townhouse
Materials
- Wood Frame, Vinyl Siding
- Foundation: Concrete
- Roof: Asphalt Shingle
Condition
- New construction: No
- Year built: 2006
Utilities & green energy
- Electric: Circuit Breakers
- Sewer: Community
- Utilities for property: Cable Available
Community & neighborhood
Location
- Region: Hampstead
HOA & financial
Other financial information
- Additional fee information: Fee: $350
Price history
| Date | Event | Price |
|---|---|---|
| 5/5/2025 | Sold | $382,000+9.2%$201/sqft |
Source: | ||
| 3/27/2025 | Listed for sale | $349,900$185/sqft |
Source: | ||
Public tax history
Tax history is unavailable.
Neighborhood: 03841
Nearby schools
GreatSchools rating
- 5/10Hampstead Middle SchoolGrades: 5-8Distance: 1.3 mi
- 6/10Hampstead Central SchoolGrades: PK-4Distance: 1.5 mi
Schools provided by the listing agent
- Elementary: Hampstead Central School
- Middle: Hampstead Middle School
- High: Pinkerton Academy
- District: Hampstead
Source: PrimeMLS. This data may not be complete. We recommend contacting the local school district to confirm school assignments for this home.

Get pre-qualified for a loan
At Zillow Home Loans, we can pre-qualify you in as little as 5 minutes with no impact to your credit score.An equal housing lender. NMLS #10287.



