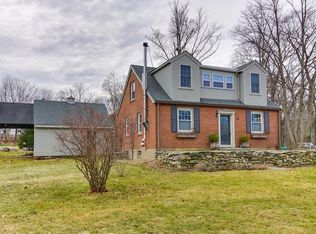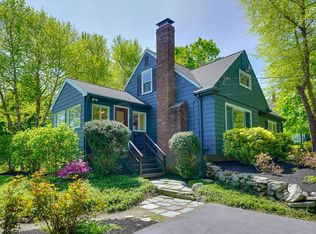Sold for $960,000 on 08/27/24
$960,000
1 Stearns Rd, Bedford, MA 01730
5beds
5,300sqft
Single Family Residence
Built in 2021
2.04 Acres Lot
$972,200 Zestimate®
$181/sqft
$4,154 Estimated rent
Home value
$972,200
$894,000 - $1.06M
$4,154/mo
Zestimate® history
Loading...
Owner options
Explore your selling options
What's special
YOUR DREAM HOME AWAITS IN THIS LUXURIOUS, NEW CONSTRUCTION FARMHOUSE BUILT BY A LOCAL PREMIER BUILDER. Stunning & sophisticated with a Modern flair this Energy Star certified home offers 11 generously-sized rooms & 3 levels of living space. Complimenting the thoughtful style, design & quality are the finest details & finishes like radiant heat, premium SS appliances, hardwood floors, a fabulous Mudroom to keep things organized, a luxe Master Bath & more! The expansive layout offers easy first floor entertaining from your Dream Kitchen w/quartz countertops & Breakfast Area to a Family Room, a Den, Living Room & Dining Room— all with doors leading out to wraparound covered porches & patio for years of enjoyment! Upstairs are 5 generous BRs each w/en-suite bath & abundant natural light, while Lower Level offers 1,400+SF of unfinished bonus space. Sited on a private 2-acre lot w/easy commute, minutes to Carlisle Center & short drive to Concord Center amenities. Early 2023 occupancy.
Zillow last checked: 8 hours ago
Listing updated: January 18, 2023 at 08:56am
Listed by:
Senkler, Pasley & Whitney 978-505-2652,
Coldwell Banker Realty - Concord 978-369-1000
Bought with:
The Petrowsky Jones Group
Compass
Source: MLS PIN,MLS#: 72875691
Facts & features
Interior
Bedrooms & bathrooms
- Bedrooms: 5
- Bathrooms: 5
- Full bathrooms: 5
Primary bedroom
- Features: Bathroom - Full, Walk-In Closet(s), Flooring - Hardwood, Recessed Lighting, Lighting - Overhead, Crown Molding, Tray Ceiling(s)
- Level: Second
- Area: 345
- Dimensions: 23 x 15
Bedroom 2
- Features: Bathroom - Full, Flooring - Hardwood, Lighting - Overhead
- Level: Second
- Area: 196
- Dimensions: 14 x 14
Bedroom 3
- Features: Bathroom - Full, Flooring - Hardwood, Lighting - Overhead
- Level: Second
- Area: 260
- Dimensions: 20 x 13
Bedroom 4
- Features: Bathroom - Full, Flooring - Hardwood, Lighting - Overhead
- Level: Second
- Area: 195
- Dimensions: 15 x 13
Bedroom 5
- Features: Bathroom - Full, Flooring - Hardwood, Lighting - Overhead
- Level: Second
- Area: 225
- Dimensions: 15 x 15
Primary bathroom
- Features: Yes
Bathroom 1
- Features: Bathroom - 3/4, Bathroom - Tiled With Shower Stall, Closet/Cabinets - Custom Built, Flooring - Stone/Ceramic Tile
- Level: First
- Area: 64
- Dimensions: 8 x 8
Bathroom 2
- Features: Bathroom - Full, Bathroom - Double Vanity/Sink, Bathroom - Tiled With Shower Stall, Flooring - Marble, Countertops - Stone/Granite/Solid, Countertops - Upgraded, Double Vanity
- Level: Second
- Area: 182
- Dimensions: 14 x 13
Bathroom 3
- Features: Bathroom - 3/4, Bathroom - Tiled With Shower Stall, Flooring - Stone/Ceramic Tile, Countertops - Stone/Granite/Solid, Jacuzzi / Whirlpool Soaking Tub
- Level: Second
- Area: 176
- Dimensions: 11 x 16
Dining room
- Features: Flooring - Hardwood, Exterior Access, Wainscoting, Lighting - Overhead, Crown Molding
- Level: First
- Area: 238
- Dimensions: 17 x 14
Family room
- Features: Flooring - Hardwood, Exterior Access, Recessed Lighting
- Level: First
- Area: 323
- Dimensions: 19 x 17
Kitchen
- Features: Flooring - Hardwood, Pantry, Countertops - Stone/Granite/Solid, Kitchen Island, Recessed Lighting, Stainless Steel Appliances, Lighting - Overhead
- Level: First
- Area: 432
- Dimensions: 27 x 16
Living room
- Features: Flooring - Hardwood, Recessed Lighting, Crown Molding
- Level: First
- Area: 210
- Dimensions: 15 x 14
Office
- Features: Closet/Cabinets - Custom Built, Flooring - Hardwood, Exterior Access, Recessed Lighting
- Level: First
- Area: 143
- Dimensions: 13 x 11
Heating
- Forced Air, Radiant, Natural Gas
Cooling
- Central Air
Appliances
- Laundry: Closet/Cabinets - Custom Built, Stone/Granite/Solid Countertops, Electric Dryer Hookup, Washer Hookup, Lighting - Overhead, Sink, Second Floor
Features
- Closet/Cabinets - Custom Built, Recessed Lighting, Lighting - Overhead, Bathroom - Double Vanity/Sink, Bathroom - Tiled With Tub & Shower, Countertops - Stone/Granite/Solid, Bathroom - 3/4, Bathroom - Tiled With Shower Stall, Office, Bonus Room, Mud Room, Bathroom, Central Vacuum, Internet Available - Unknown
- Flooring: Tile, Hardwood, Flooring - Hardwood, Flooring - Wall to Wall Carpet, Flooring - Stone/Ceramic Tile
- Doors: Insulated Doors
- Windows: Insulated Windows
- Basement: Full,Partially Finished,Bulkhead
- Number of fireplaces: 1
- Fireplace features: Family Room
Interior area
- Total structure area: 5,300
- Total interior livable area: 5,300 sqft
Property
Parking
- Total spaces: 7
- Parking features: Attached, Garage Door Opener, Off Street
- Attached garage spaces: 3
- Uncovered spaces: 4
Features
- Patio & porch: Porch, Patio, Covered
- Exterior features: Porch, Patio, Covered Patio/Deck, Professional Landscaping, Sprinkler System
Lot
- Size: 2.04 Acres
- Features: Cleared
Details
- Parcel number: BEDFM026P0002064
- Zoning: Res
Construction
Type & style
- Home type: SingleFamily
- Architectural style: Colonial,Farmhouse
- Property subtype: Single Family Residence
Materials
- Frame
- Foundation: Concrete Perimeter
- Roof: Shingle
Condition
- Year built: 2021
Details
- Warranty included: Yes
Utilities & green energy
- Sewer: Private Sewer
- Water: Private
- Utilities for property: for Gas Range
Green energy
- Energy efficient items: Thermostat
Community & neighborhood
Community
- Community features: Park, Walk/Jog Trails, Stable(s), Conservation Area, House of Worship, Public School
Location
- Region: Bedford
Other
Other facts
- Road surface type: Paved
Price history
| Date | Event | Price |
|---|---|---|
| 8/27/2024 | Sold | $960,000-53.5%$181/sqft |
Source: Public Record Report a problem | ||
| 1/18/2023 | Sold | $2,065,000+431.9%$390/sqft |
Source: MLS PIN #72875691 Report a problem | ||
| 1/27/1998 | Sold | $388,265$73/sqft |
Source: Public Record Report a problem | ||
Public tax history
| Year | Property taxes | Tax assessment |
|---|---|---|
| 2025 | $10,777 +11.5% | $895,100 +10% |
| 2024 | $9,667 +6% | $813,700 +11.3% |
| 2023 | $9,120 -5.5% | $730,800 +2.8% |
Find assessor info on the county website
Neighborhood: 01730
Nearby schools
GreatSchools rating
- 9/10Carlisle SchoolGrades: PK-8Distance: 0.7 mi
- 10/10Concord Carlisle High SchoolGrades: 9-12Distance: 5.2 mi
Schools provided by the listing agent
- Elementary: Carlisle Public
- Middle: Carlisle
- High: Cchs
Source: MLS PIN. This data may not be complete. We recommend contacting the local school district to confirm school assignments for this home.
Get a cash offer in 3 minutes
Find out how much your home could sell for in as little as 3 minutes with a no-obligation cash offer.
Estimated market value
$972,200
Get a cash offer in 3 minutes
Find out how much your home could sell for in as little as 3 minutes with a no-obligation cash offer.
Estimated market value
$972,200

