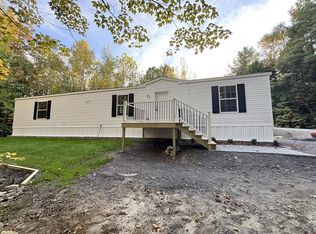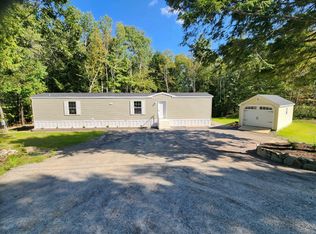Closed
$65,000
1 Starr Lane, Mount Vernon, ME 04352
2beds
924sqft
Mobile Home
Built in 1995
-- sqft lot
$69,900 Zestimate®
$70/sqft
$1,602 Estimated rent
Home value
$69,900
$54,000 - $92,000
$1,602/mo
Zestimate® history
Loading...
Owner options
Explore your selling options
What's special
Very spacious and move-in ready 2-bed, 2-bath home situated on a private road within the quiet Round Stone Mobile Home Park! Not too far from amenities and the many beautiful lakes and ponds Mount Vernon and Belgrade have! Enter the home through the roomy and glassed-in entryway and into the large living room with a beautiful picture window. Open concept with kitchen that has lots of character, wrap around counter space, plenty of cabinet space, and dining area. Primary bedroom with double closet & full bathroom, another spacious bedroom with double closet, full bathroom, and laundry area with additional entry way. One-car detached garage perfect for your vehicle or outdoor storage needs, double driveway, central AC & heat, and brand-new concrete slab, roof, and decking. High quality home, one-floor living, spacious layout, beautiful natural lighting, and many updates throughout. Come check out everything this lovely home and settle in before winter!
Zillow last checked: 8 hours ago
Listing updated: November 26, 2024 at 12:22pm
Listed by:
The Dot Fernald Team, Inc.
Bought with:
PinePoint Realty
Source: Maine Listings,MLS#: 1607173
Facts & features
Interior
Bedrooms & bathrooms
- Bedrooms: 2
- Bathrooms: 2
- Full bathrooms: 2
Primary bedroom
- Features: Closet, Full Bath, Skylight
- Level: First
- Area: 14310 Square Feet
- Dimensions: 135 x 106
Bedroom 2
- Features: Closet
- Level: First
- Area: 10812 Square Feet
- Dimensions: 102 x 106
Dining room
- Features: Dining Area
- Level: First
- Area: 70290 Square Feet
- Dimensions: 99 x 710
Kitchen
- Features: Eat-in Kitchen
- Level: First
- Area: 10730 Square Feet
- Dimensions: 145 x 74
Laundry
- Features: Built-in Features
- Level: First
- Area: 2466 Square Feet
- Dimensions: 6 x 411
Living room
- Features: Formal
- Level: First
- Area: 180480 Square Feet
- Dimensions: 128 x 1410
Mud room
- Level: First
- Area: 7896 Square Feet
- Dimensions: 84 x 94
Heating
- Forced Air
Cooling
- Central Air
Appliances
- Included: Dryer, Electric Range, Refrigerator, Washer
- Laundry: Built-Ins
Features
- 1st Floor Primary Bedroom w/Bath, Bathtub, One-Floor Living, Shower
- Flooring: Carpet, Laminate, Vinyl
- Has fireplace: No
Interior area
- Total structure area: 924
- Total interior livable area: 924 sqft
- Finished area above ground: 924
- Finished area below ground: 0
Property
Parking
- Total spaces: 1
- Parking features: Gravel, 1 - 4 Spaces, On Site, Off Street, Detached
- Garage spaces: 1
Features
- Has view: Yes
- View description: Trees/Woods
Lot
- Features: Mobile Home Park, Corner Lot, Level, Open Lot, Wooded
Details
- Parcel number: MTVRMR12L9924ON
- On leased land: Yes
- Zoning: Res
Construction
Type & style
- Home type: MobileManufactured
- Architectural style: Other
- Property subtype: Mobile Home
Materials
- Mobile, Vinyl Siding
- Foundation: Slab
- Roof: Pitched,Shingle
Condition
- Year built: 1995
Details
- Builder model: Amber Ridge
Utilities & green energy
- Electric: Circuit Breakers
- Sewer: Private Sewer
- Water: Private
- Utilities for property: Utilities On
Green energy
- Energy efficient items: Ceiling Fans
Community & neighborhood
Location
- Region: Mount Vernon
HOA & financial
HOA
- Has HOA: Yes
- HOA fee: $425 monthly
Other
Other facts
- Body type: Single Wide
Price history
| Date | Event | Price |
|---|---|---|
| 11/25/2024 | Sold | $65,000-7.1%$70/sqft |
Source: | ||
| 11/9/2024 | Pending sale | $70,000$76/sqft |
Source: | ||
| 10/17/2024 | Listed for sale | $70,000$76/sqft |
Source: | ||
Public tax history
| Year | Property taxes | Tax assessment |
|---|---|---|
| 2024 | $212 | $12,100 |
| 2023 | $212 | $12,100 |
| 2022 | $212 | $12,100 |
Find assessor info on the county website
Neighborhood: 04352
Nearby schools
GreatSchools rating
- 5/10Readfield Elementary SchoolGrades: PK-5Distance: 3.1 mi
- 6/10Maranacook Community Middle SchoolGrades: 6-8Distance: 2 mi
- 7/10Maranacook Community High SchoolGrades: 9-12Distance: 2.1 mi

