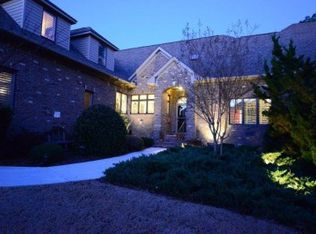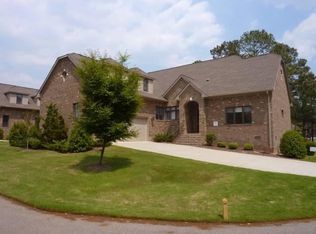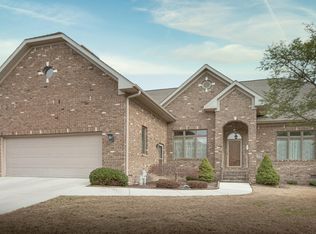Sold for $575,000 on 10/11/24
$575,000
1 Stanton Circle, Pinehurst, NC 28374
2beds
3,007sqft
Townhouse
Built in 2000
3,484.8 Square Feet Lot
$583,700 Zestimate®
$191/sqft
$2,833 Estimated rent
Home value
$583,700
$514,000 - $660,000
$2,833/mo
Zestimate® history
Loading...
Owner options
Explore your selling options
What's special
SELLER WILL CONSIDER BACK UP OFFERS! Discover luxury living in this beautifully updated 2-bedroom + office/study townhome nestled in the highly sought-after Cotswold neighborhood. Boasting quality construction and meticulously maintained, this corner lot gem offers exquisite details throughout, combining classic charm with modern updates.
Highlights include a stunning primary bathroom renovation with spa-like finishes. Flexible office/study that can easily transform into a third bedroom.
Spacious living room and cozy den with a fireplace (currently styled as a formal dining room). An expansive kitchen with casual dining space for easy entertaining.
Inviting Carolina room perfect for morning coffee or evening relaxation.
A large bonus room with en-suite bathroom on the second floor - ideal for guests, hobbies, or a home theater.
Step outside into the brick-enclosed courtyard, featuring mature landscaping for added privacy and charm - perfect for outdoor gatherings or a peaceful retreat.
Enjoy easy living with landscaping provided by the HOA, leaving you more time to relax or take advantage of the community pool.
Located in a premier neighborhood, this townhome is close to top dining, shopping, and recreation. A rare opportunity to own in Cotswold - schedule your private showing today!
Zillow last checked: 8 hours ago
Listing updated: October 11, 2024 at 04:22pm
Listed by:
Whispering Pines Property Group 910-690-7367,
Keller Williams Pinehurst
Bought with:
Rebecca Bolton, 269192
Coldwell Banker Advantage-Fayetteville
Source: Hive MLS,MLS#: 100461744 Originating MLS: Mid Carolina Regional MLS
Originating MLS: Mid Carolina Regional MLS
Facts & features
Interior
Bedrooms & bathrooms
- Bedrooms: 2
- Bathrooms: 3
- Full bathrooms: 2
- 1/2 bathrooms: 1
Primary bedroom
- Level: Main
- Dimensions: 16 x 15.7
Bedroom 2
- Level: Main
- Dimensions: 14.8 x 11.1
Bathroom 1
- Description: Primary Bath
- Level: Main
Bathroom 2
- Level: Main
Bathroom 3
- Description: Half Bath in Bonus
- Level: Second
Bonus room
- Level: Second
- Dimensions: 14 x 16.6
Breakfast nook
- Level: Main
- Dimensions: 10.7 x 10.7
Dining room
- Level: Main
- Dimensions: 14.2 x 16.4
Kitchen
- Level: Main
- Dimensions: 14 x 13.3
Laundry
- Level: Main
- Dimensions: 8.9 x 5.2
Living room
- Level: Main
- Dimensions: 15.8 x 22
Other
- Description: Study
- Level: Main
- Dimensions: 12.8 x 11.9
Sunroom
- Level: Main
- Dimensions: 14.3 x 11
Heating
- Fireplace(s), Heat Pump, Electric
Cooling
- Central Air
Appliances
- Included: Built-In Microwave, Refrigerator, Range, Dishwasher
- Laundry: Dryer Hookup, Washer Hookup, Laundry Room
Features
- Master Downstairs, Walk-in Closet(s), High Ceilings, Entrance Foyer, Solid Surface, Ceiling Fan(s), Pantry, Walk-in Shower, Blinds/Shades, Gas Log, Walk-In Closet(s)
- Flooring: Carpet, Tile, Vinyl, Wood
- Doors: Storm Door(s)
- Windows: Skylight(s)
- Has fireplace: Yes
- Fireplace features: Gas Log
Interior area
- Total structure area: 3,007
- Total interior livable area: 3,007 sqft
Property
Parking
- Total spaces: 2
- Parking features: Concrete, Garage Door Opener
Features
- Levels: One and One Half
- Stories: 2
- Patio & porch: Enclosed, Patio
- Exterior features: Storm Doors
- Fencing: None
Lot
- Size: 3,484 sqft
- Features: Corner Lot
Details
- Parcel number: 20010409
- Zoning: R10
- Special conditions: Standard
Construction
Type & style
- Home type: Townhouse
- Property subtype: Townhouse
Materials
- Brick
- Foundation: Crawl Space
- Roof: Architectural Shingle,Composition
Condition
- New construction: No
- Year built: 2000
Utilities & green energy
- Sewer: Public Sewer
- Water: Public
- Utilities for property: Sewer Available, Water Available
Community & neighborhood
Security
- Security features: Smoke Detector(s)
Location
- Region: Pinehurst
- Subdivision: Cotswold
HOA & financial
HOA
- Has HOA: Yes
- HOA fee: $3,540 monthly
- Amenities included: Pool, Maintenance Common Areas, Maintenance Grounds, Management
- Association name: the Cotswold Townhomes Association
- Association phone: 910-295-3791
Other
Other facts
- Listing agreement: Exclusive Right To Sell
- Listing terms: Cash,Conventional,FHA,VA Loan
Price history
| Date | Event | Price |
|---|---|---|
| 10/11/2024 | Sold | $575,000$191/sqft |
Source: | ||
| 10/9/2024 | Contingent | $575,000$191/sqft |
Source: | ||
| 8/28/2024 | Pending sale | $575,000$191/sqft |
Source: | ||
| 8/23/2024 | Listed for sale | $575,000+53.3%$191/sqft |
Source: | ||
| 4/6/2021 | Sold | $375,000-1.3%$125/sqft |
Source: | ||
Public tax history
| Year | Property taxes | Tax assessment |
|---|---|---|
| 2024 | $3,220 -4.2% | $562,530 |
| 2023 | $3,361 +19.7% | $562,530 +27.9% |
| 2022 | $2,807 -3.5% | $439,790 +30.8% |
Find assessor info on the county website
Neighborhood: 28374
Nearby schools
GreatSchools rating
- 8/10West Pine Elementary SchoolGrades: K-5Distance: 3.1 mi
- 6/10West Pine Middle SchoolGrades: 6-8Distance: 3 mi
- 5/10Pinecrest High SchoolGrades: 9-12Distance: 3.9 mi
Schools provided by the listing agent
- Elementary: West Pine Elementary
- Middle: West Pine Middle
- High: Pinecrest High
Source: Hive MLS. This data may not be complete. We recommend contacting the local school district to confirm school assignments for this home.

Get pre-qualified for a loan
At Zillow Home Loans, we can pre-qualify you in as little as 5 minutes with no impact to your credit score.An equal housing lender. NMLS #10287.
Sell for more on Zillow
Get a free Zillow Showcase℠ listing and you could sell for .
$583,700
2% more+ $11,674
With Zillow Showcase(estimated)
$595,374

