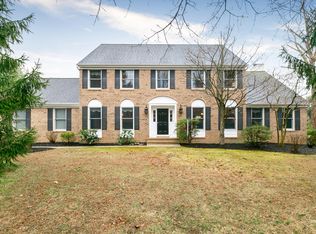Pride of ownership shines throughout this charming Colonial located in the heart of desirable Cream Ridge. As you enter through the gorgeous front door you will be greeted with beautiful hardwood floors and a wide open floor plan. This recently renovated main living space is warm and inviting, offering lots of natural and recessed lights, built in's, a fireplace, amazing kitchen, with stainless steel appliances, granite counter tops & breakfast area. Full finished basement offers great extra space. Situated on a breathtaking 2 acre lot surrounded by mature trees for privacy. Need more storage.... check out the oversized detached two car garage with full stairs to a storage loft. This is truly a wonderful house that you will be proud to call your New Home!
This property is off market, which means it's not currently listed for sale or rent on Zillow. This may be different from what's available on other websites or public sources.

