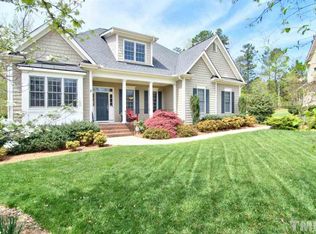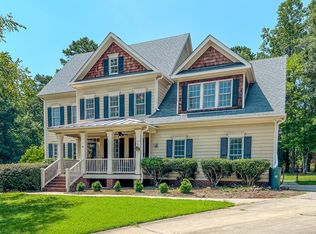Welcome to this lovely home! The details will capture your interest throughout. Covered front porch, spacious floor plan, hardwood floors, crown molding, arched doorways, fireplace and plantation blinds. Kitchen features stainless appliances, gas stove top, granite counters, tile backsplash and under cabinet lighting. Breakfast Room, Separate Dining Room and a Butler's Pantry. Master with garden tub, separate tile shower and dual vanities. Screened Porch, Bonus and plenty of storage! Nicely landscaped!
This property is off market, which means it's not currently listed for sale or rent on Zillow. This may be different from what's available on other websites or public sources.

