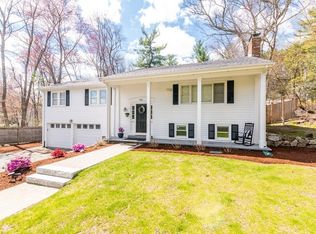Renovated and updated from top to bottom, the clean and modern feel of this home draws you right in! The main level is bright and open with high ceilings and skylight. The contemporary white kitchen is open to the living room with fireplace, and dining area that leads to deck and fabulous yard. 4 bedrooms with custom closets and 2 full baths on the main level, including the master with designer bath. The lower level has the family/play space that everyone is looking for, plus a 5th bedroom with a full bath that is perfect for visiting guests. Drive into your big, attached two-car garage and a sweet mudroom is right there to unload all of the day's gear. The back yard has been totally overhauled, with tree removal, fence installation and retaining wall. It's now one of the best back yards in town! All of this on a quiet cul-de-sac with school bus and MBTA to Alewife right around the corner. The roof is 2 weeks old! Central AC! See attached update list. Welcome home to Springdale Road.
This property is off market, which means it's not currently listed for sale or rent on Zillow. This may be different from what's available on other websites or public sources.
