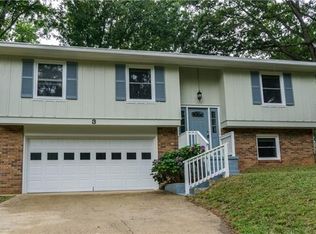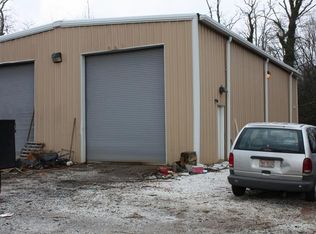Closed
$417,756
1 Spring Valley Dr, Arden, NC 28704
4beds
1,885sqft
Single Family Residence
Built in 1976
0.4 Acres Lot
$407,700 Zestimate®
$222/sqft
$2,968 Estimated rent
Home value
$407,700
$375,000 - $444,000
$2,968/mo
Zestimate® history
Loading...
Owner options
Explore your selling options
What's special
This 4 bedroom 2 full bath house is close to I-26 and I-40, making it convenient to downtown Asheville, Biltmore Park, the Outlet Mall and other surrounding areas.This property comes w/ plenty of room for parking w/ a garage, a driveway and a circular driveway.The lower level of the home has a full laundry room, a bedroom, garage and large bonus room that features a gas log stacked stone fireplace.Just off the newly remodeled kitchen you'll find ample room for entertaining w/ a huge screened in porch that opens to a nice sized deck that is in the large fenced in backyard.The backyard has plenty of room for fur or feathered friends as well as an enclosed 700 sq ft. aviary w/ 2 koi ponds.Lots of space and a convenient location makes this one a true gem.
Zillow last checked: 8 hours ago
Listing updated: July 25, 2025 at 07:41pm
Listing Provided by:
Lisa Hines myagentlisahines@gmail.com,
Hines Rose Realty LLC
Bought with:
Rachel Director
Keller Williams Elite Realty
Source: Canopy MLS as distributed by MLS GRID,MLS#: 4234949
Facts & features
Interior
Bedrooms & bathrooms
- Bedrooms: 4
- Bathrooms: 2
- Full bathrooms: 2
- Main level bedrooms: 3
Primary bedroom
- Level: Main
Bedroom s
- Level: Main
Bedroom s
- Level: Main
Bedroom s
- Level: Lower
Bathroom full
- Level: Main
Bathroom full
- Level: Main
Bonus room
- Level: Lower
Dining area
- Level: Main
Kitchen
- Level: Main
Laundry
- Level: Lower
Living room
- Level: Main
Heating
- Heat Pump
Cooling
- Ceiling Fan(s), Central Air
Appliances
- Included: Dishwasher, Electric Cooktop, Electric Oven, Exhaust Hood
- Laundry: Laundry Room, Lower Level
Features
- Kitchen Island, Open Floorplan
- Has basement: No
- Fireplace features: Bonus Room, Gas Log
Interior area
- Total structure area: 1,885
- Total interior livable area: 1,885 sqft
- Finished area above ground: 1,885
- Finished area below ground: 0
Property
Parking
- Total spaces: 1
- Parking features: Circular Driveway, Driveway, Attached Garage, Garage Faces Side
- Attached garage spaces: 1
- Has uncovered spaces: Yes
Features
- Levels: Two
- Stories: 2
- Patio & porch: Covered, Deck, Enclosed, Rear Porch, Screened
- Exterior features: Storage
- Fencing: Back Yard
Lot
- Size: 0.40 Acres
Details
- Parcel number: 963476483400000
- Zoning: R-1
- Special conditions: Standard
Construction
Type & style
- Home type: SingleFamily
- Property subtype: Single Family Residence
Materials
- Stone, Wood
Condition
- New construction: No
- Year built: 1976
Utilities & green energy
- Sewer: Public Sewer
- Water: City
- Utilities for property: Cable Connected, Electricity Connected
Community & neighborhood
Location
- Region: Arden
- Subdivision: Spring Valley
Other
Other facts
- Listing terms: Cash,Conventional,FHA,USDA Loan,VA Loan
- Road surface type: Concrete, Paved
Price history
| Date | Event | Price |
|---|---|---|
| 7/24/2025 | Sold | $417,756-4%$222/sqft |
Source: | ||
| 6/26/2025 | Pending sale | $435,000$231/sqft |
Source: | ||
| 4/3/2025 | Price change | $435,000-3.3%$231/sqft |
Source: | ||
| 3/29/2025 | Price change | $450,000-2.2%$239/sqft |
Source: | ||
| 3/17/2025 | Listed for sale | $460,000+111.4%$244/sqft |
Source: | ||
Public tax history
| Year | Property taxes | Tax assessment |
|---|---|---|
| 2025 | $1,697 +4.7% | $263,200 |
| 2024 | $1,620 +3.3% | $263,200 |
| 2023 | $1,569 +1.7% | $263,200 |
Find assessor info on the county website
Neighborhood: 28704
Nearby schools
GreatSchools rating
- 8/10Avery's Creek ElementaryGrades: PK-4Distance: 0.6 mi
- 9/10Valley Springs MiddleGrades: 5-8Distance: 1.8 mi
- 7/10T C Roberson HighGrades: PK,9-12Distance: 2.1 mi
Schools provided by the listing agent
- High: T.C. Roberson
Source: Canopy MLS as distributed by MLS GRID. This data may not be complete. We recommend contacting the local school district to confirm school assignments for this home.
Get a cash offer in 3 minutes
Find out how much your home could sell for in as little as 3 minutes with a no-obligation cash offer.
Estimated market value$407,700
Get a cash offer in 3 minutes
Find out how much your home could sell for in as little as 3 minutes with a no-obligation cash offer.
Estimated market value
$407,700


