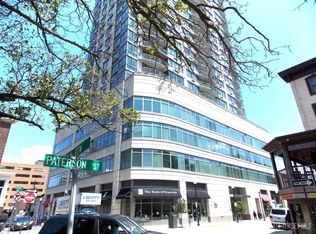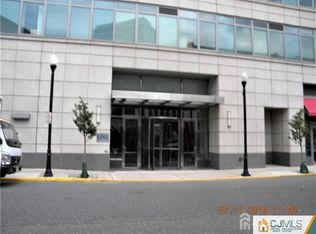NO REALTORS FEE SPACIOUS LUXURY APARTMENT WITH A BALCONY This apartment is conveniently located in the heart of New Brunswick, NJ, within walking distance to the Train station, Rutgers University, RWJ MC, NJ State Theater, tons of restaurants and bars (50 min by train to Manhattan, 15-20 min to Whole Foods, Costco, etc.). The apartment is located near the beautiful Boyd Park. Amenities include: 24 Hr Concierge Washer/Dryer in the Unit Indoor Swimming Pool GYM Sauna and locker rooms Sky Deck on the top floor Sun deck with BBQ Grills, Kids playground, sunbathing chairs Club Room/Lounge area for private events (comfortable sitting area, pool table, kitchenette, refrigerator, separate bathroom) Parking (for an additional charge) Tenant is responsible for electric and parking
This property is off market, which means it's not currently listed for sale or rent on Zillow. This may be different from what's available on other websites or public sources.

