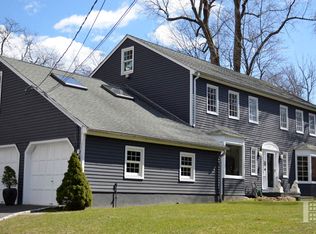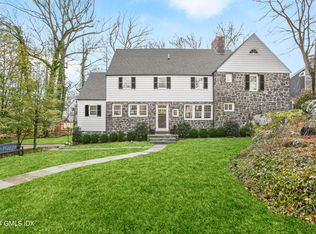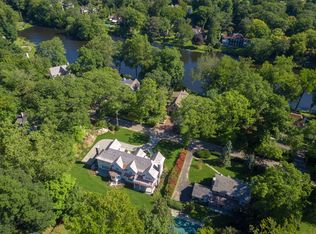Set high on a knoll, this sunny Milbrook gem is move-in ready for those who seek immediate occupancy. The home is located in a private community central to downtown and noted for its park-like setting and special amenities. This classic beauty, circa 1926, was thoughtfully redesigned and expanded with no detail spared in the extensive renovation. Large formal rooms are balanced by the heart of the house, which includes a spacious kitchen/family room complete with butler's pantry, a dream-come-true kitchen, sunny dining space, and family room that opens to a wrap-around terrace overlooking beautiful grounds trimmed with gardens and established plantings.Working from home is not only possible, but easy with a separately situated office with an outdoor entry located off a grand living room. The second floor offers four generously sized rooms including a large master suite with multiple closets and a lovely master bath with steam shower. There are three spacious secondary bedrooms with multiple exposures, one of which has an en suite bath. The third floor does not disappoint. An open plan layout offers two separate areas, plus a full bath. This space is ideal for a second playroom, nanny suite, or home-schooling area, plus there is plenty of room for gym equipment. In addition, this turn key home features meticulously updated systems throughout, a generator, great storage plus a two car garage. Conveniently located just minutes from town and Metro North.
This property is off market, which means it's not currently listed for sale or rent on Zillow. This may be different from what's available on other websites or public sources.


