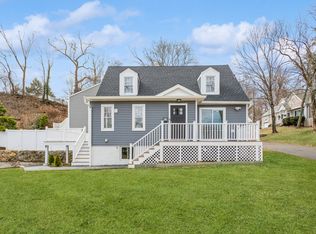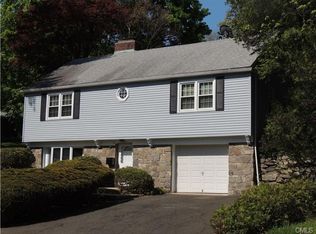Sold for $620,000
$620,000
1 Spicewood Road, Norwalk, CT 06854
4beds
1,668sqft
Single Family Residence
Built in 1984
7,840.8 Square Feet Lot
$638,100 Zestimate®
$372/sqft
$4,184 Estimated rent
Maximize your home sale
Get more eyes on your listing so you can sell faster and for more.
Home value
$638,100
$574,000 - $708,000
$4,184/mo
Zestimate® history
Loading...
Owner options
Explore your selling options
What's special
Welcome Home! This beautifully updated 3-4 bedroom, 2 bath home is the perfect blend of charm and modern convenience. Step inside to gleaming hardwood floors and an open-concept kitchen and dining area featuring stunning granite counters and sliders leading to a spacious deck-ideal for morning coffee or summer BBQs. Cozy up by the top-of-the-line pellet stove in the inviting living room, and enjoy some quiet time in the family room where you can even step through the sliding doors to a covered patio-a peaceful retreat for all seasons. With a new roof, windows, and driveway, major updates are already taken care of! Need extra space? The flexible layout offers a possible in-law setup, providing endless options for extended family or guests. Plus, the 2-car garage ensures plenty of storage. This is more than just a house-it's a place to make memories. Don't miss out on this incredible opportunity-schedule your showing today!
Zillow last checked: 8 hours ago
Listing updated: May 02, 2025 at 12:38pm
Listed by:
Judy Szablak 203-257-5892,
Coldwell Banker Realty 203-227-8424
Bought with:
Marc Fraioli, RES.0816321
Realty ONE Group Connect
Source: Smart MLS,MLS#: 24073278
Facts & features
Interior
Bedrooms & bathrooms
- Bedrooms: 4
- Bathrooms: 2
- Full bathrooms: 2
Primary bedroom
- Features: Ceiling Fan(s), Hardwood Floor
- Level: Main
- Area: 123.43 Square Feet
- Dimensions: 11.11 x 11.11
Bedroom
- Features: Ceiling Fan(s), Hardwood Floor
- Level: Main
- Area: 99.9 Square Feet
- Dimensions: 9 x 11.1
Bedroom
- Features: Ceiling Fan(s), Hardwood Floor
- Level: Main
- Area: 108.9 Square Feet
- Dimensions: 9 x 12.1
Bedroom
- Features: Ceiling Fan(s), Wall/Wall Carpet
- Level: Lower
- Area: 132.3 Square Feet
- Dimensions: 9.8 x 13.5
Dining room
- Features: Balcony/Deck, Ceiling Fan(s), Sliders, Hardwood Floor
- Level: Main
- Area: 86.48 Square Feet
- Dimensions: 9.2 x 9.4
Family room
- Features: Sliders, Wall/Wall Carpet
- Level: Lower
- Area: 227.42 Square Feet
- Dimensions: 16.6 x 13.7
Kitchen
- Features: Granite Counters, Tile Floor
- Level: Main
- Area: 100.62 Square Feet
- Dimensions: 8.6 x 11.7
Living room
- Features: Ceiling Fan(s), Pellet Stove, Hardwood Floor
- Level: Main
- Area: 151.42 Square Feet
- Dimensions: 11.3 x 13.4
Heating
- Baseboard, Electric
Cooling
- Ceiling Fan(s), Central Air
Appliances
- Included: Electric Range, Range Hood, Refrigerator, Dishwasher, Washer, Dryer, Electric Water Heater, Water Heater
Features
- Wired for Data
- Basement: Full,Heated,Garage Access,Interior Entry,Partially Finished,Walk-Out Access
- Attic: None
- Number of fireplaces: 1
Interior area
- Total structure area: 1,668
- Total interior livable area: 1,668 sqft
- Finished area above ground: 1,008
- Finished area below ground: 660
Property
Parking
- Total spaces: 4
- Parking features: Attached, Paved, Driveway, Garage Door Opener, Private
- Attached garage spaces: 2
- Has uncovered spaces: Yes
Features
- Patio & porch: Deck, Covered
- Exterior features: Stone Wall
Lot
- Size: 7,840 sqft
- Features: Few Trees, Level, Sloped
Details
- Additional structures: Shed(s)
- Parcel number: 252430
- Zoning: B
Construction
Type & style
- Home type: SingleFamily
- Architectural style: Ranch
- Property subtype: Single Family Residence
Materials
- Vinyl Siding
- Foundation: Concrete Perimeter, Raised
- Roof: Asphalt
Condition
- New construction: No
- Year built: 1984
Utilities & green energy
- Sewer: Public Sewer
- Water: Public
Community & neighborhood
Community
- Community features: Health Club, Medical Facilities, Park, Near Public Transport, Shopping/Mall
Location
- Region: Norwalk
- Subdivision: Brookside
Price history
| Date | Event | Price |
|---|---|---|
| 5/2/2025 | Sold | $620,000+1.7%$372/sqft |
Source: | ||
| 5/2/2025 | Pending sale | $609,900$366/sqft |
Source: | ||
| 3/20/2025 | Listed for sale | $609,900+87.7%$366/sqft |
Source: | ||
| 5/21/2014 | Sold | $325,000+87.9%$195/sqft |
Source: | ||
| 2/14/1994 | Sold | $173,000-18.8%$104/sqft |
Source: | ||
Public tax history
| Year | Property taxes | Tax assessment |
|---|---|---|
| 2025 | $8,661 +1.5% | $361,670 |
| 2024 | $8,532 +30.3% | $361,670 +38.9% |
| 2023 | $6,550 +1.9% | $260,340 |
Find assessor info on the county website
Neighborhood: Flax Hill
Nearby schools
GreatSchools rating
- 3/10Brookside Elementary SchoolGrades: PK-5Distance: 0.4 mi
- 4/10Roton Middle SchoolGrades: 6-8Distance: 1.2 mi
- 3/10Brien Mcmahon High SchoolGrades: 9-12Distance: 0.7 mi
Schools provided by the listing agent
- Elementary: Brookside
- Middle: Roton
- High: Brien McMahon
Source: Smart MLS. This data may not be complete. We recommend contacting the local school district to confirm school assignments for this home.

Get pre-qualified for a loan
At Zillow Home Loans, we can pre-qualify you in as little as 5 minutes with no impact to your credit score.An equal housing lender. NMLS #10287.

