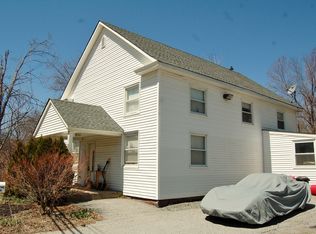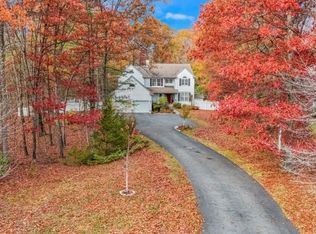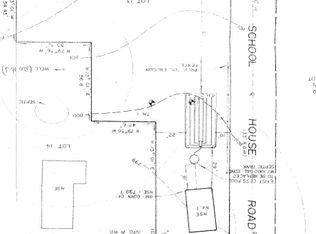BEAUTY & ELEGANCE AWAIT YOU! THIS CENTER HALL COLONIAL IS ON A QUIET CUL-DE-SAC WITH A LOVELY FRONT PORCH. OPEN THE DOOR TO A TWO STORY FOYER. OPEN CONCEPT LIVING RM & DINING RM WITH HIGH CEILINGS AND NEWLY FINISHED HARDWOOD FLOORS THROUGH-OUT. THE EAT IN KITCHEN OFFERS HIGH-END FINISHES SUCH AS WOLF APPLIANCES, A NEW WATER PURIFICATION SYSTEM & SOFTENER. OAK CABINETS, GRANITE, CENTER ISLAND & IS OPEN TO FAMILY ROOM WITH COZY WOOD BURNING FIREPLACE. GO ON YOUR DECK & PARK LIKE YARD FOR ENTERTAINING. A DEN, LAUNDRY & POWDER ROOM COMPLETE THE FIRST FLOOR. THE SECOND FLOOR FEATURES 4 BEDROOMS 2 BATHS. THE MASTER BEDROOM HAS EN SUITE WITH SOAKING TUB & HIS & HERS WALK-IN CLOSETS.THIS HOME IS TURN-KEY. TASTEFULLY DONE, & SPACIOUS.LOTS OF WINDOWS MAKE THIS BRIGHT & AIRY. YOU WILL WANT TO CALL THIS YOUR HOME.
This property is off market, which means it's not currently listed for sale or rent on Zillow. This may be different from what's available on other websites or public sources.


