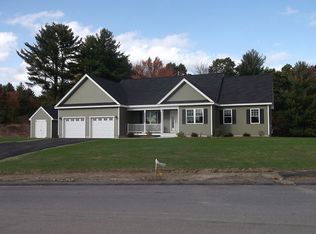Besides style,character & charm this Colonial has been seasoned with love & care. Absolutely immaculate & comes complete with all the homey touches that make a house a home. Custom upgrades galore; soft-close kitchen drawers, built in storage benches, beautiful chair rails & pretty bead board on 1st floor. Designed for generous space & flexibility for your furnishings & storage items. Skylight in the main bathroom adds a touch of drama & wonderful natural light. Take in the visual excitement of the family room with its soaring cathedral ceilings, gas fireplace with granite hearth & glass slider that opens onto a deck & brick patio overlooking the beautiful professionally landscaped yard with six raised beds just perfect for a vegetable garden. Gorgeous hardwoods, 3 great sized bedrooms including the master suite with a picture perfect bathroom, oversized walk-in closet & lovely bonus room with hardwood flooring to be used for whatever suites your needs.
This property is off market, which means it's not currently listed for sale or rent on Zillow. This may be different from what's available on other websites or public sources.
