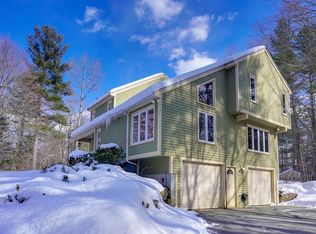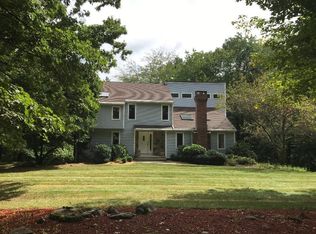Remarkable neighborhood colonial home set on private 1.38 acre lot which abuts the Upton State Forest with its miles of hiking trails! Gorgeous refinished hardwood throughout first floor. Huge family room features fieldstone fireplace, built-in entertainment center & bookcases and sliders to deck and back yard. Kitchen offers pantry and center island.First floor study featuring wall of built-ins and additional office are both located off the kitchen. Entertainment sized dining room is enhanced by wainscoting and crown molding. Gracious two story foyer leads to second floor--wonderful master suite with walk-in closet and master bath. Three additional spacious bedrooms, full bath, and laundry complete the second floor. Walkout lower level offers approximately 500 sq ft finished space with built-ins. Spacious deck overlooks back yard and peaceful forest. Hike, cross country ski, and mountain bike right out your back door!
This property is off market, which means it's not currently listed for sale or rent on Zillow. This may be different from what's available on other websites or public sources.

