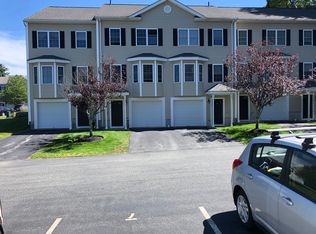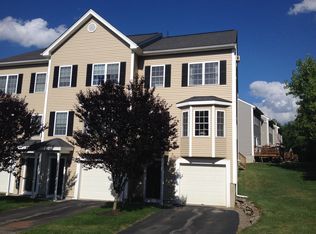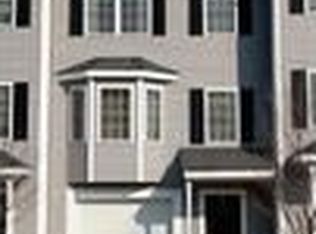Charming, well maintained, end-unit townhouse in the desirable Oak Ridge Estates has much to offer! Sun-soaked dining room with hardwood flooring flows directly into the kitchen. The kitchen features stainless appliances and seating area around the peninsula counter-top. Spilling out into the fire-placed living room you'll find the floor plan both highly functional and perfect for entertaining guests. The generously sized living room overlooks the spacious back deck and well manicured outdoor space. A half bath rounds out the first level. Upstairs the bedrooms are well-proportioned with the master including two closets and direct access to the attached full bath. A second full bath is conveniently located between the two bedrooms. The attic space is ready to be finished with tall ceilings and windows overlooking the outdoors. The attached garage, central air conditioning and proximity shopping and Rt. 190 make this home a must see! Open houses SAT 8/1 SUN 8/2 from 10-12
This property is off market, which means it's not currently listed for sale or rent on Zillow. This may be different from what's available on other websites or public sources.


