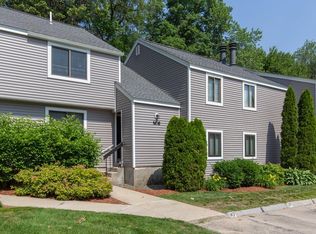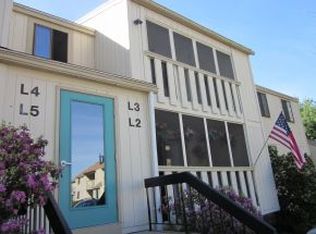Closed
Listed by:
Will Olsen,
Coldwell Banker Realty Haverhill MA Off:978-372-8577
Bought with: BerkshireHathaway HomeServices Commonwealth R.E
$375,000
1 Snow Circle #M1, Nashua, NH 03062
3beds
1,276sqft
Condominium
Built in 1978
-- sqft lot
$379,300 Zestimate®
$294/sqft
$2,873 Estimated rent
Home value
$379,300
$349,000 - $410,000
$2,873/mo
Zestimate® history
Loading...
Owner options
Explore your selling options
What's special
A charming end unit, 3-bedroom, 1.5-bathroom townhouse style condo offering 1,200+ sq. ft. of living space in the sought-after Villas community! The first floor features a modern kitchen, butcher block countertops, stainless steel appliances, and a convenient Kitchen bar. A spacious open-concept living & dining area that leads to a private deck, a wood-burning fireplace, and a half bathroom. A flexible bonus room offers versatility as a great home office or formal dining room. All 3 large & bright bedrooms, with plenty of closet space and an updated full bathroom, are on the second floor. The full basement offers excellent storage with washer/dryer hookups. Two parking spots are included, and the Villa's on-site amenities, including an in-ground pool and tennis court, will ensure you do not leave home this summer. An excellent commuter location close to all shopping and near Exit 1/ Spit Brook Road, with easy access to the Everett Turnpike. Recent updates in 2021 include updated flooring & paint throughout, appliances, a slider door, and the furnace. Schedule a tour and see it for yourself!
Zillow last checked: 8 hours ago
Listing updated: July 11, 2025 at 04:18pm
Listed by:
Will Olsen,
Coldwell Banker Realty Haverhill MA Off:978-372-8577
Bought with:
Trish Marchetti
BerkshireHathaway HomeServices Commonwealth R.E
Source: PrimeMLS,MLS#: 5044724
Facts & features
Interior
Bedrooms & bathrooms
- Bedrooms: 3
- Bathrooms: 2
- Full bathrooms: 1
- 1/2 bathrooms: 1
Heating
- Electric, Forced Air
Cooling
- Central Air
Appliances
- Included: Dishwasher, Microwave, Refrigerator, Electric Stove
- Laundry: Laundry Hook-ups, In Basement
Features
- Ceiling Fan(s), Dining Area, Living/Dining
- Flooring: Carpet, Ceramic Tile, Hardwood, Vinyl
- Basement: Concrete Floor,Unfinished,Interior Access,Interior Entry
- Has fireplace: Yes
- Fireplace features: Wood Burning
Interior area
- Total structure area: 2,003
- Total interior livable area: 1,276 sqft
- Finished area above ground: 1,276
- Finished area below ground: 0
Property
Parking
- Total spaces: 2
- Parking features: Shared Driveway, Paved, Parking Spaces 2
Features
- Levels: Two
- Stories: 2
- Exterior features: Deck, Storage
Lot
- Features: Condo Development
Details
- Parcel number: NASHMAL00026UM11
- Zoning description: RC
Construction
Type & style
- Home type: Condo
- Property subtype: Condominium
Materials
- Vinyl Siding
- Foundation: Concrete
- Roof: Asphalt Shingle
Condition
- New construction: No
- Year built: 1978
Utilities & green energy
- Electric: Circuit Breakers
- Sewer: Public Sewer
- Utilities for property: Cable Available
Community & neighborhood
Location
- Region: Nashua
HOA & financial
Other financial information
- Additional fee information: Fee: $530
Other
Other facts
- Road surface type: Paved
Price history
| Date | Event | Price |
|---|---|---|
| 7/10/2025 | Sold | $375,000+0.3%$294/sqft |
Source: | ||
| 6/11/2025 | Contingent | $374,000$293/sqft |
Source: | ||
| 6/4/2025 | Listed for sale | $374,000$293/sqft |
Source: | ||
| 6/28/2023 | Listing removed | -- |
Source: PrimeMLS #4957974 | ||
| 6/20/2023 | Listed for rent | $2,250$2/sqft |
Source: PrimeMLS #4957974 | ||
Public tax history
| Year | Property taxes | Tax assessment |
|---|---|---|
| 2024 | $5,497 +14% | $345,700 +30.7% |
| 2023 | $4,820 +0.9% | $264,400 |
| 2022 | $4,778 +25.5% | $264,400 +61.2% |
Find assessor info on the county website
Neighborhood: 03062
Nearby schools
GreatSchools rating
- 10/10Bicentennial Elementary SchoolGrades: PK-5Distance: 1 mi
- 6/10Fairgrounds Middle SchoolGrades: 6-8Distance: 2.8 mi
- 7/10Nashua High School SouthGrades: 9-12Distance: 3.8 mi
Schools provided by the listing agent
- Elementary: Bicentennial Elementary School
- Middle: Fairgrounds Middle School
- High: Nashua High School South
- District: Nashua School District
Source: PrimeMLS. This data may not be complete. We recommend contacting the local school district to confirm school assignments for this home.

Get pre-qualified for a loan
At Zillow Home Loans, we can pre-qualify you in as little as 5 minutes with no impact to your credit score.An equal housing lender. NMLS #10287.
Sell for more on Zillow
Get a free Zillow Showcase℠ listing and you could sell for .
$379,300
2% more+ $7,586
With Zillow Showcase(estimated)
$386,886
