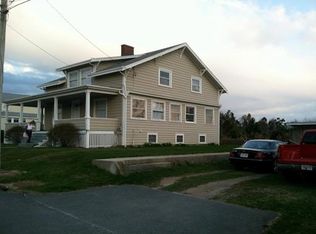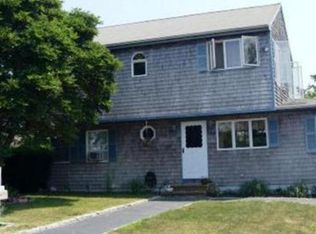YOU'LL NEVER WANT TO LEAVE-this spectacular waterfront home set on 10 acres w/525 ft of private beach. Custom designed & built to hurricane standards of 2007 complete with high end finishes materials & craftsmanship the home boasts open concept design w/FP living rm, dining rm, gorgeous cherry kitchen w/ pantry & 3 sliders to Timber Tech deck, Library/office & powder room on first level. Second level offers huge master suite w/ tiled glass shower, jetted soaking tub & amazing walk in closet. Also on 2nd level is guest rm, full bath & bedroom/den area w/ sliders to second deck. Third level boasts an observatory w/ panoramic westerly/southerly ocean views from Fairhaven's Fort Phoenix to Aquinnah Lighthouse on Martha's Vineyard. Water views from most rooms and sunsets of the most amazing hues will captivate. A private slice of heaven w/ peace & tranquility & sprawling gardens yet close to highway access and town amenities. DO NOT DRIVE BY- PRIVATE ROAD . Viewings by Appointment Only
This property is off market, which means it's not currently listed for sale or rent on Zillow. This may be different from what's available on other websites or public sources.


