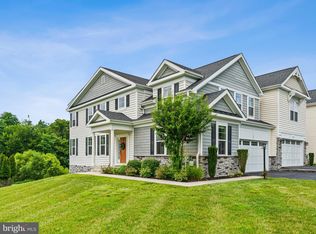Superior New construction to be built by quality builder. Spectacular open floor plan,perfect for entertaining. Top of the line custom kitchen with granite counters, first floor hardwood, 9ft ceilings, formal living and dining rooms plus first floor office, powder room and a open family room with soaring ceiling with a stone fireplace,second floor features spacious master bedroom suite and a incredible master bath, three additional good size bedrooms, great closet space, hall bath and a second floor laundry.The gently sloping lot allows for a full daylight basement ready to finished on a beautiful secluded spacious lot. No details in the spectacular home will be left untouched. Price is for a 2900sq ft home.We also have plans for a 3600sg ft home.
This property is off market, which means it's not currently listed for sale or rent on Zillow. This may be different from what's available on other websites or public sources.

