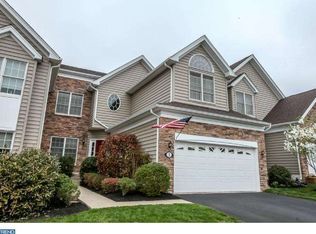Welcome to this impeccable End Unit carriage home in the coveted community of Riverside at Chadds Ford. This house is Sample Home Condition and offers immediate occupancy. Upgrades to this home are numerous. From being freshly painted throughout and refinished hardwood floors. It also has Skylights - upgraded kitchen with granite countertops and Cherry cabinetry - Kit. eating area features wainscoting and upgraded lighting package - coffered Dining room ceiling - Wainscoting package - custom Stacked stone & bookcase unit in the Sunroom - Master Bedroom suite features vaulted ceiling, wall of windows, 2 walk in closets and the Bath has 2 vanity sinks - and a Jacuzzi garden tub - The second floor features a King size bedroom w/ access to hall bath featuring 2 sinks and full tub with shower - a Queen size bedroom and a smaller size bedroom - Skylights and a "homework area" - More than ample storage space. The full basement is finished with recessed lighting, wall hung fireplace, 2 finished rooms, could be used as an office and a workout room, or space for company to stay - the Kitchenette has a sink, granite countertop, glass door cabinets and a built in counter size refrigerator, The Full bath features the new barn wood and doors. You have a sink area with marble countertop and a separate seamless stall shower...plus a separate Sauna. Amenities for this community are the Clubhouse with an up to date fitness room, and showers - Pool, playground - tennis court and walking trails. Don't go without on seeing this ready to go beauty located in the Unionville Chadds Ford School Dist. and convenient location to West Chester-Wilmington, Phila. and Rt202.
This property is off market, which means it's not currently listed for sale or rent on Zillow. This may be different from what's available on other websites or public sources.
