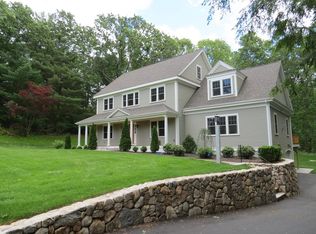3 bed/3 bath single family largely renovated in 2016 in the sought after Estabrook/Diamond School area, in a quiet street, with easy access to highway 95. The main level (1480 sq ft) features a large kitchen with granite countertop and recessed lighting, a dining room and a living area with a fireplace. The master bedroom has ensuite bath with shower. There are two bedrooms and an additional bathroom with bathtub. The lower level (600 sq ft) opens to a large luminous family room, with a 2nd fireplace and built-in cabinets, an area used as gym, which can be potentially a home office or easily adapted as 4th bedroom, a 3rd full bathroom (2016) with shower and a laundry/mudroom with new appliances which leads to the 2 and half car garage.
This property is off market, which means it's not currently listed for sale or rent on Zillow. This may be different from what's available on other websites or public sources.
