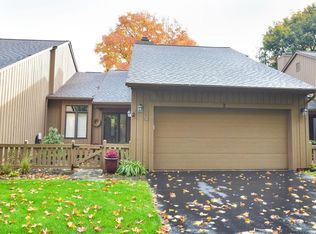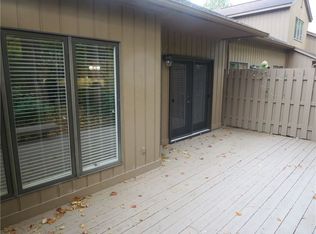Desirable Allens Creek Valley with lighted walkable neighborhood streets in a beautiful park like settings. Convenient to shopping, parks and expressways. This lovely and spacious light-filled end unit townhouse with soaring ceilings, fully appliance eat in kitchen, rich hardwood floors, remote control gas fireplace, newly carpeted 1st floor master suite with walk in closet is a private sanctuary and a convenient 1st floor laundry. The upper level has 2 spacious bedrooms and a full bath. The rear deck with motorized awning is accessed through the glass slider off the living room. Enjoy your freedom! The exterior is meticulously maintained by the homeowners association. Allen's Creek Valley, where the living is easy!
This property is off market, which means it's not currently listed for sale or rent on Zillow. This may be different from what's available on other websites or public sources.

