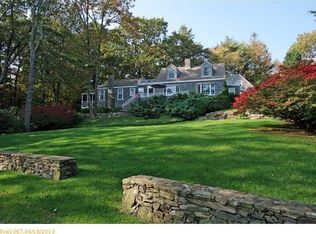Closed
$3,300,000
1 Singles Road, Cape Elizabeth, ME 04107
4beds
6,410sqft
Single Family Residence
Built in 2004
1.04 Acres Lot
$3,452,700 Zestimate®
$515/sqft
$7,671 Estimated rent
Home value
$3,452,700
Estimated sales range
Not available
$7,671/mo
Zestimate® history
Loading...
Owner options
Explore your selling options
What's special
Situated along prestigious Shore Road in Cape Elizabeth, 1 Singles Road welcomes you home with its timeless charm and coveted location. This meticulously designed Farmhouse, featuring a wraparound porch and architecturally stunning red barn by Linda Banks of Banks Design Studio, offers seamless indoor-outdoor living with deeded ocean access. With clean lines, black Marvin windows, HardiePlank siding, and copper accents, the home blends historic appeal with modern luxury. The 6,000-square-foot residence offers ocean views, a stone terrace with a wood-burning fireplace, and covered porches overlooking lush gardens and fruit trees. Explore nearby Robinson Woods or enjoy the half-basketball court with your family. Inside, a chef's kitchen, library, family room, four en suite bedrooms, and exquisite finishes await. This is an extraordinary opportunity to own a piece of coastal Maine elegance.
Zillow last checked: 8 hours ago
Listing updated: October 04, 2024 at 10:36am
Listed by:
Legacy Properties Sotheby's International Realty
Bought with:
Legacy Properties Sotheby's International Realty
Source: Maine Listings,MLS#: 1605914
Facts & features
Interior
Bedrooms & bathrooms
- Bedrooms: 4
- Bathrooms: 5
- Full bathrooms: 4
- 1/2 bathrooms: 1
Primary bedroom
- Features: Built-in Features, Closet, Double Vanity, Full Bath, Gas Fireplace, Suite, Walk-In Closet(s)
- Level: Second
Bedroom 2
- Level: Second
Bedroom 3
- Level: Second
Bedroom 4
- Level: Second
Bedroom 5
- Features: Above Garage
- Level: Upper
Dining room
- Features: Formal
- Level: First
Family room
- Features: Gas Fireplace
- Level: First
Family room
- Level: Second
Kitchen
- Features: Kitchen Island, Pantry
- Level: First
Laundry
- Features: Built-in Features, Utility Sink
- Level: Second
Living room
- Features: Built-in Features, Formal, Sunken/Raised
- Level: First
Mud room
- Features: Built-in Features, Closet
- Level: First
Office
- Features: Built-in Features
- Level: Second
Heating
- Baseboard, Hot Water, Radiant
Cooling
- Central Air
Appliances
- Included: Dishwasher, Gas Range, Refrigerator
- Laundry: Built-Ins, Sink
Features
- Attic, Bathtub, Pantry, Shower, Storage, Walk-In Closet(s), Primary Bedroom w/Bath
- Flooring: Carpet, Tile, Wood
- Basement: Interior Entry,Daylight,Full,Unfinished
- Number of fireplaces: 4
Interior area
- Total structure area: 6,410
- Total interior livable area: 6,410 sqft
- Finished area above ground: 6,410
- Finished area below ground: 0
Property
Parking
- Total spaces: 2
- Parking features: Concrete, 1 - 4 Spaces, Heated Garage
- Attached garage spaces: 2
Features
- Patio & porch: Patio, Porch
- Has view: Yes
- View description: Scenic
- Body of water: Atlantic Ocean
Lot
- Size: 1.04 Acres
- Features: Irrigation System, City Lot, Near Golf Course, Near Public Beach, Near Shopping, Near Turnpike/Interstate, Near Town, Cul-De-Sac, Level, Open Lot, Right of Way, Landscaped
Details
- Additional structures: Barn(s)
- Parcel number: CAPEU08009000000
- Zoning: RA
- Other equipment: Generator
Construction
Type & style
- Home type: SingleFamily
- Architectural style: Farmhouse
- Property subtype: Single Family Residence
Materials
- Wood Frame, Fiber Cement
- Roof: Metal,Shingle
Condition
- Year built: 2004
Utilities & green energy
- Electric: Circuit Breakers
- Sewer: Private Sewer, Septic Design Available
- Water: Public
Community & neighborhood
Location
- Region: Cape Elizabeth
Other
Other facts
- Road surface type: Paved
Price history
| Date | Event | Price |
|---|---|---|
| 10/4/2024 | Sold | $3,300,000-5.4%$515/sqft |
Source: | ||
| 7/9/2024 | Price change | $3,490,000-1.7%$544/sqft |
Source: | ||
| 6/16/2024 | Listed for sale | $3,550,000+3%$554/sqft |
Source: | ||
| 4/12/2023 | Sold | $3,445,000+6%$537/sqft |
Source: | ||
| 3/13/2023 | Pending sale | $3,250,000$507/sqft |
Source: | ||
Public tax history
| Year | Property taxes | Tax assessment |
|---|---|---|
| 2024 | $76,311 | $3,415,900 |
| 2023 | $76,311 +170.1% | $3,415,900 +155.8% |
| 2022 | $28,248 +4.4% | $1,335,600 |
Find assessor info on the county website
Neighborhood: 04107
Nearby schools
GreatSchools rating
- 10/10Pond Cove Elementary SchoolGrades: K-4Distance: 1.5 mi
- 10/10Cape Elizabeth Middle SchoolGrades: 5-8Distance: 1.6 mi
- 10/10Cape Elizabeth High SchoolGrades: 9-12Distance: 1.8 mi
