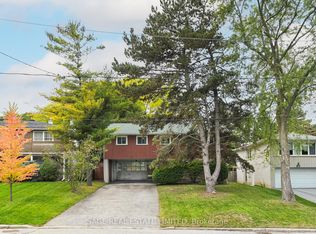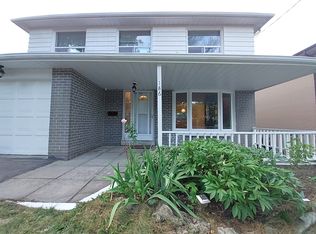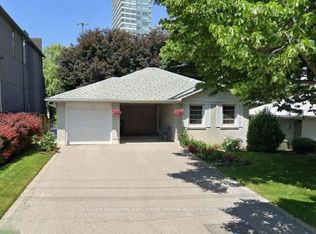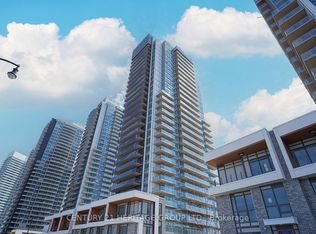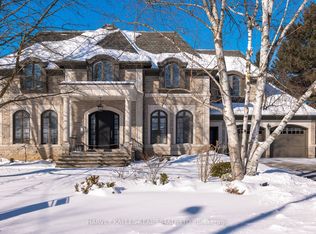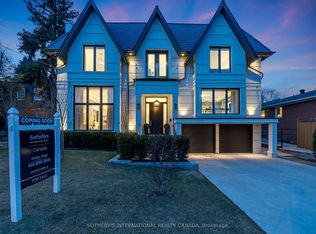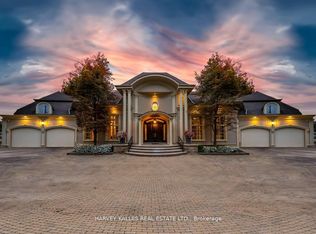Exceptional opportunity in the prestigious St. Andrew-Windfields enclave! This newly built masterpiece offers over 6,000 sq.ft. above grade of refined living with soaring ceilings, elegant finishes, and abundant natural light throughout. The main floor features a grand foyer, glass staircase, and open-concept layout with a chef's kitchen, oversized island, butler's pantry, high-end appliances, and a family room with walkout to a south-facing yard and inground salt-water pool. Upstairs, a private office and 4 bedrooms each with ensuite, including a lavish primary suite with 7-pc spa ensuite, heated floors, and custom dressing room. The lower level offers radiant heated floors, rec room, theatre, 1 guest suites, gym, and sauna. Additional highlights: heated driveway, walkway & porch, elevator, home automation, and heated bathroom floors. Ideally situated near top schools Harrison P.S., Windfields JHS, York Mills C.I. as well as The Granite Club, Donalda Club, Bayview Village, and major highways.
For sale
C$5,998,000
1 Silvergrove Rd, Toronto, ON M2L 2N5
5beds
7baths
Single Family Residence
Built in ----
10,591.62 Square Feet Lot
$-- Zestimate®
C$--/sqft
C$-- HOA
What's special
Newly built masterpieceSoaring ceilingsElegant finishesAbundant natural lightGrand foyerGlass staircaseOpen-concept layout
- 94 days |
- 135 |
- 10 |
Zillow last checked: 8 hours ago
Listing updated: December 04, 2025 at 09:50am
Listed by:
HARVEY KALLES REAL ESTATE LTD.
Source: TRREB,MLS®#: C12481028 Originating MLS®#: Toronto Regional Real Estate Board
Originating MLS®#: Toronto Regional Real Estate Board
Facts & features
Interior
Bedrooms & bathrooms
- Bedrooms: 5
- Bathrooms: 7
Primary bedroom
- Level: Second
- Dimensions: 6.2 x 6.1
Bedroom
- Level: Lower
- Dimensions: 5.7 x 3.8
Bedroom 2
- Level: Second
- Dimensions: 5.3 x 4.1
Bedroom 3
- Level: Second
- Dimensions: 3.8 x 4.9
Bedroom 4
- Level: Second
- Dimensions: 4.8 x 4.9
Dining room
- Level: Main
- Dimensions: 6.8 x 5.5
Family room
- Level: Main
- Dimensions: 10.6 x 6.1
Kitchen
- Level: Main
- Dimensions: 3.7 x 6.1
Living room
- Level: Main
- Dimensions: 6.8 x 4.5
Media room
- Level: Lower
- Dimensions: 6 x 6.3
Office
- Level: Third
- Dimensions: 6 x 4.9
Recreation
- Level: Lower
- Dimensions: 14.1 x 13.1
Heating
- Forced Air, Gas
Cooling
- Central Air
Appliances
- Included: Water Heater Owned
Features
- Central Vacuum, Sauna
- Flooring: Carpet Free
- Basement: Finished with Walk-Out
- Has fireplace: Yes
Interior area
- Living area range: 5000 + null
Property
Parking
- Total spaces: 6
- Parking features: Circular Driveway
- Has garage: Yes
Features
- Stories: 2
- Patio & porch: Patio
- Exterior features: Landscape Lighting, Lawn Sprinkler System
- Has private pool: Yes
- Pool features: In Ground
- Waterfront features: None
Lot
- Size: 10,591.62 Square Feet
- Features: Fenced Yard, Park, Place Of Worship, Public Transit, Rec./Commun.Centre, Hospital
Details
- Parcel number: 100910213
- Other equipment: Sump Pump
Construction
Type & style
- Home type: SingleFamily
- Property subtype: Single Family Residence
Materials
- Stone
- Foundation: Unknown
- Roof: Unknown
Utilities & green energy
- Sewer: Sewer
Community & HOA
Community
- Security: Security System, Alarm System
Location
- Region: Toronto
Financial & listing details
- Date on market: 10/24/2025
HARVEY KALLES REAL ESTATE LTD.
By pressing Contact Agent, you agree that the real estate professional identified above may call/text you about your search, which may involve use of automated means and pre-recorded/artificial voices. You don't need to consent as a condition of buying any property, goods, or services. Message/data rates may apply. You also agree to our Terms of Use. Zillow does not endorse any real estate professionals. We may share information about your recent and future site activity with your agent to help them understand what you're looking for in a home.
Price history
Price history
Price history is unavailable.
Public tax history
Public tax history
Tax history is unavailable.Climate risks
Neighborhood: St. Andrew
Nearby schools
GreatSchools rating
No schools nearby
We couldn't find any schools near this home.
- Loading
