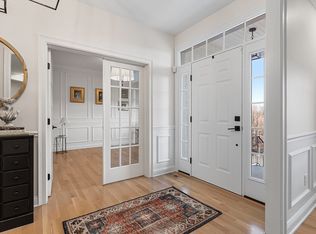2020 NEW CONSTRUCTION! Welcome home! Offering the best of what's new, with a nod to tradition! Beautiful cul-de-sac development, with spectacular views! Built by a well-known & trusted, local builder- who's built quality constructed homes for over 20+ years! INCREDIBLE FLOORPLAN w/ great ceiling height throughout! Impressive 2-story Foyer, beaming hardwoods & detailed millwork! Dreamy Chef's Kitchen w/ massive 10' center island, wine refrigerator, pendant/recessed lighting, ample storage & large breakfast area! Gorgeous Formal Dining w/ tray ceilings, wainscoting & recessed lighting! Family Room w/ gas fireplace which flows to the 12x14 back deck- overlooking the beautiful tree-lined views! Perfect 1st floor Study. Master Suite offering 2 walk-in closets, elegant en-suite w/ free-standing soaking tub & tiled glass shower! 3 generously sized bd's & double-vanity main bath. 2nd floor laundry! NATURAL GAS & WALKOUT BASEMENT! 2-car garage! Don't miss opportunity! Mid-late Oct. completion!
This property is off market, which means it's not currently listed for sale or rent on Zillow. This may be different from what's available on other websites or public sources.
