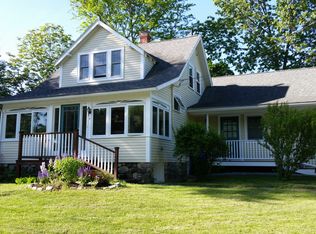Opportunity knocks! Sprawling ranch with full basement has superbly flexible floor plan that is ideal for so many family options - including an extended in-law visit. Master bedroom with en suite bath and sitting room was added in the 1990's, along with a spacious laundry room. The original home was lovingly built by the current owners and is top-notch with hard wood floors and well-proportioned rooms. Spacious eat-in kitchen with step in pantry retains its 1950's charm, three original bedrooms, full bath, and large living room with fireplace to enjoy cozy winter evenings. Enjoy nearly 3/4 acre of privacy with lovely in-ground pool on this exeptionally quiet side street. This family has enjoy 60 happy years here - now it's your turn, because this is a location for a lifetime.
This property is off market, which means it's not currently listed for sale or rent on Zillow. This may be different from what's available on other websites or public sources.
