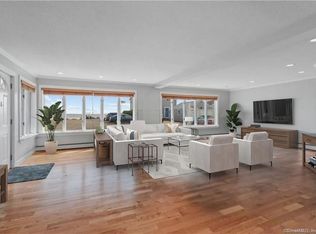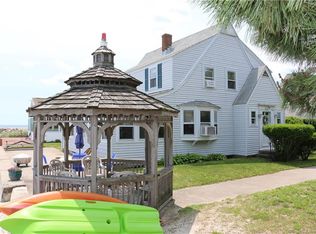Sold for $2,000,000 on 12/06/23
$2,000,000
1 Shetucket Trail, Old Saybrook, CT 06475
4beds
2,704sqft
Single Family Residence
Built in 1958
5,227.2 Square Feet Lot
$2,604,900 Zestimate®
$740/sqft
$5,142 Estimated rent
Home value
$2,604,900
$2.29M - $3.00M
$5,142/mo
Zestimate® history
Loading...
Owner options
Explore your selling options
What's special
One-of-a-kind year-round beach home in the heart of private and sought after Indian Town Beach Association. Luxury and elegance intersect at this turnkey 4-bedroom 3 Bathroom, with oversized (1500 sq ft garage) with space for 5 cars plus golf cart. This Modern masterpiece was renovated three years ago, featuring new top of the line amenities including propane floored radiant heat, on demand hot water, central A/C, and a deluxe outside shower with sprayer and body jets. Soak up the sun and views in the unparalleled 180-degree walls of windows, cathedral and 10.5 ft ceilings. 4 skylights illuminate the entertainers dream kitchen with under cabinet lighting with 3 sinks, a 10 ft double stacked Silver Cloud granite center island with seating for 7. Become immersed with nature on either two outdoor decks. The front deck offers abundant views of Long Island Sound, Beach, and Marina. The back deck overlooks the serene waterways and tranquility of nature. Entertain friends and family, first floor features full bath, one bedroom, large family room with sliders to front deck, 17+ SONOS throughout. The primary bedroom features views of the Beach, Marina and Beyond. Expansive primary bedroom also features Cathedral ceilings, open end extra-large 7’ deep Dual Overhead shower with 6 body sprayers, 2 handhelds, 2 temp controllers and 2 benches. Two other bedrooms occupy the second floor, ascend upwards to the bonus room for more breathtaking views. Located in highly sought after Indian Town, this home features direct access to two beautiful beaches, walk/ride your bike or golf cart within the community to the clubhouse, marina and playground. If you’re looking for a one-of-a-kind retreat that seamlessly combines luxury, comfort and convenience, look no further than this breathtaking waterfront oasis! Minutes from Fenwick Golf Course, Saybrook Point Inn, Main Street and so much more. Experience life in the Indian town Beach association all year round! .
Zillow last checked: 8 hours ago
Listing updated: July 09, 2024 at 08:18pm
Listed by:
Cheryl Cook 860-575-8462,
Re/Max Valley Shore 860-388-1228
Bought with:
Cheryl Cook, RES.0773237
Re/Max Valley Shore
Source: Smart MLS,MLS#: 170568327
Facts & features
Interior
Bedrooms & bathrooms
- Bedrooms: 4
- Bathrooms: 3
- Full bathrooms: 3
Primary bedroom
- Features: Cathedral Ceiling(s), Ceiling Fan(s), Full Bath, Hardwood Floor
- Level: Upper
- Area: 307.85 Square Feet
- Dimensions: 23.5 x 13.1
Bedroom
- Features: Walk-In Closet(s)
- Level: Main
- Area: 90.83 Square Feet
- Dimensions: 11.2 x 8.11
Bedroom
- Features: Ceiling Fan(s), Hardwood Floor
- Level: Upper
- Area: 253.31 Square Feet
- Dimensions: 22.8 x 11.11
Bedroom
- Level: Upper
- Area: 172.92 Square Feet
- Dimensions: 13.2 x 13.1
Primary bathroom
- Features: High Ceilings, Double-Sink, Stall Shower, Steam/Sauna, Tile Floor
- Level: Upper
- Area: 130.35 Square Feet
- Dimensions: 7.9 x 16.5
Family room
- Level: Upper
- Area: 217.35 Square Feet
- Dimensions: 18.9 x 11.5
Kitchen
- Features: High Ceilings, Balcony/Deck, Double-Sink, Granite Counters, Kitchen Island, Skylight
- Level: Main
- Area: 453.96 Square Feet
- Dimensions: 19.4 x 23.4
Living room
- Features: Balcony/Deck, Sliders
- Level: Main
- Area: 165.12 Square Feet
- Dimensions: 12.8 x 12.9
Rec play room
- Features: Built-in Features, Cathedral Ceiling(s), Ceiling Fan(s)
- Level: Upper
- Area: 512.04 Square Feet
- Dimensions: 20.4 x 25.1
Heating
- Forced Air, Radiant, Propane
Cooling
- Ceiling Fan(s), Central Air
Appliances
- Included: Gas Range, Oven/Range, Microwave, Range Hood, Refrigerator, Ice Maker, Dishwasher, Disposal, Washer, Dryer, Tankless Water Heater
- Laundry: Upper Level
Features
- Open Floorplan, Sound System, Smart Thermostat, Wired for Sound
- Doors: French Doors
- Windows: Thermopane Windows
- Basement: Full,Unfinished,Concrete
- Attic: Walk-up,Finished
- Has fireplace: No
Interior area
- Total structure area: 2,704
- Total interior livable area: 2,704 sqft
- Finished area above ground: 2,704
Property
Parking
- Total spaces: 10
- Parking features: Attached, Garage Door Opener, Private, Paved
- Attached garage spaces: 6
- Has uncovered spaces: Yes
Accessibility
- Accessibility features: Stair Lift
Features
- Patio & porch: Deck, Patio
- Exterior features: Awning(s), Garden, Outdoor Grill, Lighting
- Has view: Yes
- View description: Water
- Has water view: Yes
- Water view: Water
- Waterfront features: Waterfront, Association Required, Beach Access
Lot
- Size: 5,227 sqft
- Features: Cul-De-Sac, In Flood Zone, Wetlands, Landscaped
Details
- Parcel number: 1024257
- Zoning: AE
Construction
Type & style
- Home type: SingleFamily
- Architectural style: Colonial,Contemporary
- Property subtype: Single Family Residence
Materials
- Vinyl Siding
- Foundation: Concrete Perimeter
- Roof: Asphalt
Condition
- New construction: No
- Year built: 1958
Utilities & green energy
- Sewer: Septic Tank
- Water: Public
- Utilities for property: Cable Available
Green energy
- Green verification: ENERGY STAR Certified Homes
- Energy efficient items: Insulation, Windows
Community & neighborhood
Community
- Community features: Golf, Health Club, Library, Playground, Near Public Transport, Shopping/Mall
Location
- Region: Old Saybrook
- Subdivision: Indian Town
HOA & financial
HOA
- Has HOA: Yes
- HOA fee: $1,700 annually
- Amenities included: Clubhouse, Guest Parking, Playground, Lake/Beach Access
- Services included: Trash, Road Maintenance
Price history
| Date | Event | Price |
|---|---|---|
| 12/6/2023 | Sold | $2,000,000-9.1%$740/sqft |
Source: | ||
| 11/28/2023 | Pending sale | $2,200,000$814/sqft |
Source: | ||
| 7/5/2023 | Price change | $2,200,000-8.3%$814/sqft |
Source: | ||
| 6/8/2023 | Price change | $2,400,000-9.4%$888/sqft |
Source: | ||
| 5/12/2023 | Listed for sale | $2,650,000$980/sqft |
Source: | ||
Public tax history
| Year | Property taxes | Tax assessment |
|---|---|---|
| 2025 | $17,267 +2% | $1,114,000 |
| 2024 | $16,933 +41.7% | $1,114,000 +90.6% |
| 2023 | $11,951 +1.8% | $584,400 |
Find assessor info on the county website
Neighborhood: Saybrook Manor
Nearby schools
GreatSchools rating
- 5/10Kathleen E. Goodwin SchoolGrades: PK-4Distance: 1.4 mi
- 7/10Old Saybrook Middle SchoolGrades: 5-8Distance: 2 mi
- 8/10Old Saybrook Senior High SchoolGrades: 9-12Distance: 1 mi
Schools provided by the listing agent
- Elementary: Kathleen E. Goodwin
- High: Old Saybrook
Source: Smart MLS. This data may not be complete. We recommend contacting the local school district to confirm school assignments for this home.
Sell for more on Zillow
Get a free Zillow Showcase℠ listing and you could sell for .
$2,604,900
2% more+ $52,098
With Zillow Showcase(estimated)
$2,656,998
