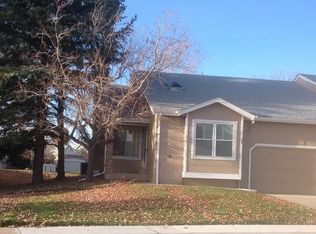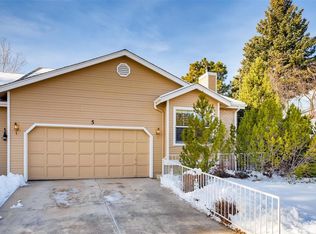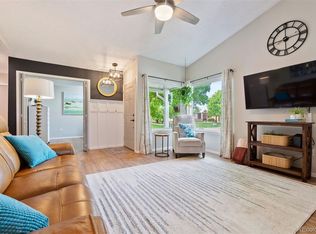Sold for $633,750
$633,750
1 Shetland Court, Highlands Ranch, CO 80130
3beds
2,342sqft
Single Family Residence
Built in 1985
6,186 Square Feet Lot
$636,100 Zestimate®
$271/sqft
$3,159 Estimated rent
Home value
$636,100
$604,000 - $668,000
$3,159/mo
Zestimate® history
Loading...
Owner options
Explore your selling options
What's special
Very Popular Ranch Style Canongate 11 Model Built by Mission Viejo! Main Floor Study and Laundry! Kitchen has Updated Cabinets, Granite Counters, S/S Appliances, Preparation Desk, Hunter Douglas Blinds, Eating Space with Ceiling Fan!! Updated Baths! Enlarged Tile Shower in Primary Bath! Oversized (28x13) Covered Trex Deck! Finished Basement with Family Room, Bath, Bedroom and Storage + Crawl Space! Exterior Just Painted! Newer Windows and Sliding Doors! Gutter Helmet Installed! Great Location with View of Golf Course and Short Walk to Pool and Clubhouse! Gleneagles Village is an Active (55+) Adult Community with Clubhouse, Pool, and Many Activities! Gleneagles Monthly HOA Fee includes Roof Maintenance and Master Insurance (studs out) on each Dwelling! Highlands Ranch Recreational Facilities are Optional to Join by Gleneagles Residents!
Zillow last checked: 8 hours ago
Listing updated: January 15, 2025 at 02:23pm
Listed by:
Don Woodland 303-887-6777 DSWOODLAND@AOL.COM,
HomeSmart
Bought with:
Don Woodland, 124621
HomeSmart
Source: REcolorado,MLS#: 7172272
Facts & features
Interior
Bedrooms & bathrooms
- Bedrooms: 3
- Bathrooms: 3
- Full bathrooms: 1
- 3/4 bathrooms: 2
- Main level bathrooms: 2
- Main level bedrooms: 2
Primary bedroom
- Level: Main
- Area: 195 Square Feet
- Dimensions: 12.5 x 15.6
Bedroom
- Level: Main
- Area: 127.6 Square Feet
- Dimensions: 11 x 11.6
Bedroom
- Level: Basement
- Area: 163.84 Square Feet
- Dimensions: 12.8 x 12.8
Primary bathroom
- Level: Main
- Area: 65 Square Feet
- Dimensions: 5 x 13
Bathroom
- Level: Main
- Area: 45 Square Feet
- Dimensions: 5 x 9
Bathroom
- Level: Basement
- Area: 45 Square Feet
- Dimensions: 5 x 9
Den
- Level: Main
- Area: 117.9 Square Feet
- Dimensions: 9 x 13.1
Dining room
- Level: Main
- Area: 100 Square Feet
- Dimensions: 10 x 10
Family room
- Level: Basement
- Area: 240 Square Feet
- Dimensions: 12 x 20
Kitchen
- Level: Main
- Area: 207.76 Square Feet
- Dimensions: 10.6 x 19.6
Living room
- Level: Main
- Area: 300 Square Feet
- Dimensions: 15 x 20
Heating
- Forced Air, Natural Gas
Cooling
- Attic Fan, Central Air
Appliances
- Included: Dishwasher, Disposal, Dryer, Gas Water Heater, Microwave, Range, Refrigerator, Self Cleaning Oven, Washer
Features
- Ceiling Fan(s), Eat-in Kitchen, Granite Counters, High Ceilings, Smoke Free, Vaulted Ceiling(s), Walk-In Closet(s)
- Flooring: Carpet, Tile
- Windows: Bay Window(s), Double Pane Windows, Window Coverings
- Basement: Crawl Space,Finished,Sump Pump
- Number of fireplaces: 1
- Fireplace features: Gas Log, Living Room
- Common walls with other units/homes: No Common Walls
Interior area
- Total structure area: 2,342
- Total interior livable area: 2,342 sqft
- Finished area above ground: 1,554
- Finished area below ground: 788
Property
Parking
- Total spaces: 2
- Parking features: Concrete
- Attached garage spaces: 2
Features
- Levels: One
- Stories: 1
- Patio & porch: Covered, Deck, Front Porch
- Has view: Yes
- View description: Golf Course
Lot
- Size: 6,186 sqft
- Features: Corner Lot, Cul-De-Sac, Greenbelt, Landscaped
Details
- Parcel number: R0332659
- Zoning: PDU
- Special conditions: Standard
Construction
Type & style
- Home type: SingleFamily
- Architectural style: Contemporary
- Property subtype: Single Family Residence
Materials
- Brick, Wood Siding
- Foundation: Slab
- Roof: Composition
Condition
- Year built: 1985
Details
- Builder model: Canongate 11
- Builder name: Mission Viejo
Utilities & green energy
- Electric: 110V, 220 Volts
- Sewer: Public Sewer
- Water: Public
- Utilities for property: Electricity Connected, Natural Gas Connected, Phone Available
Community & neighborhood
Security
- Security features: Carbon Monoxide Detector(s), Smoke Detector(s)
Senior living
- Senior community: Yes
Location
- Region: Highlands Ranch
- Subdivision: Gleneagles Village
HOA & financial
HOA
- Has HOA: Yes
- HOA fee: $64 annually
- Amenities included: Clubhouse, Gated, Pool
- Services included: Reserve Fund, Insurance, Maintenance Grounds, Road Maintenance, Snow Removal, Trash
- Association name: Highlands Ranch
- Association phone: 303-471-8815
- Second HOA fee: $457 monthly
- Second association name: Gleneagles Village
- Second association phone: 303-482-2213
Other
Other facts
- Listing terms: Cash,Conventional
- Ownership: Corporation/Trust
- Road surface type: Paved
Price history
| Date | Event | Price |
|---|---|---|
| 1/15/2025 | Sold | $633,750-2.5%$271/sqft |
Source: | ||
| 1/3/2025 | Pending sale | $650,000$278/sqft |
Source: | ||
| 11/14/2024 | Price change | $650,000-5.1%$278/sqft |
Source: | ||
| 10/14/2024 | Listed for sale | $685,000$292/sqft |
Source: | ||
| 10/14/2024 | Pending sale | $685,000$292/sqft |
Source: | ||
Public tax history
| Year | Property taxes | Tax assessment |
|---|---|---|
| 2025 | $3,024 +0.2% | $39,120 -7.9% |
| 2024 | $3,019 +9.1% | $42,470 -1% |
| 2023 | $2,768 -3.8% | $42,890 +15.1% |
Find assessor info on the county website
Neighborhood: 80130
Nearby schools
GreatSchools rating
- 6/10Fox Creek Elementary SchoolGrades: PK-6Distance: 0.7 mi
- 5/10Cresthill Middle SchoolGrades: 7-8Distance: 0.3 mi
- 9/10Highlands Ranch High SchoolGrades: 9-12Distance: 0.6 mi
Schools provided by the listing agent
- Elementary: Fox Creek
- Middle: Cresthill
- High: Highlands Ranch
- District: Douglas RE-1
Source: REcolorado. This data may not be complete. We recommend contacting the local school district to confirm school assignments for this home.
Get a cash offer in 3 minutes
Find out how much your home could sell for in as little as 3 minutes with a no-obligation cash offer.
Estimated market value$636,100
Get a cash offer in 3 minutes
Find out how much your home could sell for in as little as 3 minutes with a no-obligation cash offer.
Estimated market value
$636,100


