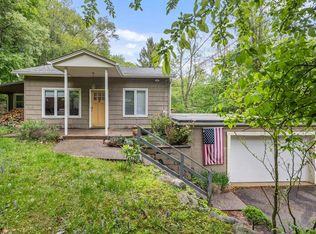Sold for $790,000
$790,000
1 Sherwood Ridge Road, Suffern, NY 10901
3beds
2,146sqft
Single Family Residence, Residential
Built in 1971
0.82 Acres Lot
$817,800 Zestimate®
$368/sqft
$4,341 Estimated rent
Home value
$817,800
$711,000 - $932,000
$4,341/mo
Zestimate® history
Loading...
Owner options
Explore your selling options
What's special
Pomona, NY! Nestled on a beautiful wooded property in Pomona, this impeccably renovated home offers the finest materials and craftsmanship. The kitchen and baths were updated in 2009, featuring hardwood floors throughout, granite countertops, and stainless steel appliances. A seamless flow from the kitchen to the deck and patio makes it perfect for entertaining. The private backyard provides a serene retreat, ideal for relaxation or outdoor gatherings. The lower level boasts a spacious family room with a wet bar, a bedroom or office, a bathroom, a laundry room, and sliders leading to the patio and backyard. Completing the home is a two-car garage, offering ample storage and convenience. Situated in a highly desirable neighborhood, this home provides easy access to parks, transportation, and all the conveniences of modern living. Welcome home!
Zillow last checked: 8 hours ago
Listing updated: August 05, 2025 at 10:57am
Listed by:
Margo Bohlin 845-304-4140,
Howard Hanna Rand Realty 845-634-4202
Bought with:
Margo Bohlin, 30BO0645779
Howard Hanna Rand Realty
Source: OneKey® MLS,MLS#: 841136
Facts & features
Interior
Bedrooms & bathrooms
- Bedrooms: 3
- Bathrooms: 3
- Full bathrooms: 2
- 1/2 bathrooms: 1
Primary bedroom
- Level: First
Bedroom 2
- Level: First
Bedroom 3
- Level: First
Bedroom 4
- Level: Lower
Primary bathroom
- Level: First
Bathroom 2
- Level: First
Dining room
- Level: First
Family room
- Level: Lower
Kitchen
- Level: First
Laundry
- Level: Lower
Lavatory
- Level: Lower
Living room
- Level: First
Heating
- Has Heating (Unspecified Type)
Cooling
- Central Air
Appliances
- Included: Dishwasher, Dryer, Oven, Range, Refrigerator, Stainless Steel Appliance(s), Washer
Features
- Formal Dining, Granite Counters, Primary Bathroom
- Flooring: Hardwood
- Attic: See Remarks
Interior area
- Total structure area: 2,146
- Total interior livable area: 2,146 sqft
Property
Parking
- Total spaces: 2
- Parking features: Attached, Driveway
- Garage spaces: 2
- Has uncovered spaces: Yes
Lot
- Size: 0.82 Acres
Details
- Parcel number: 39260903202000020110000000
- Special conditions: None
Construction
Type & style
- Home type: SingleFamily
- Property subtype: Single Family Residence, Residential
Condition
- Year built: 1971
- Major remodel year: 2009
Utilities & green energy
- Sewer: Public Sewer
- Water: Public
- Utilities for property: Electricity Connected, Natural Gas Connected, Sewer Connected, Trash Collection Public, Water Connected
Community & neighborhood
Location
- Region: Suffern
Other
Other facts
- Listing agreement: Exclusive Right To Sell
Price history
| Date | Event | Price |
|---|---|---|
| 8/5/2025 | Sold | $790,000-1.1%$368/sqft |
Source: | ||
| 6/13/2025 | Pending sale | $799,000$372/sqft |
Source: | ||
| 5/1/2025 | Price change | $799,000-5.4%$372/sqft |
Source: | ||
| 4/21/2025 | Price change | $845,000-5.6%$394/sqft |
Source: | ||
| 4/1/2025 | Listed for sale | $895,000$417/sqft |
Source: | ||
Public tax history
| Year | Property taxes | Tax assessment |
|---|---|---|
| 2024 | -- | $52,100 |
| 2023 | -- | $52,100 |
| 2022 | -- | $52,100 |
Find assessor info on the county website
Neighborhood: 10901
Nearby schools
GreatSchools rating
- 2/10Lime Kiln Elementary SchoolGrades: 1-6Distance: 0.6 mi
- 3/10Pomona Middle SchoolGrades: 7-8Distance: 0.7 mi
- 3/10Ramapo High SchoolGrades: 9-12Distance: 2.3 mi
Schools provided by the listing agent
- Elementary: Grandview Elementary School
- Middle: Pomona Middle School
- High: Ramapo High School
Source: OneKey® MLS. This data may not be complete. We recommend contacting the local school district to confirm school assignments for this home.
Get a cash offer in 3 minutes
Find out how much your home could sell for in as little as 3 minutes with a no-obligation cash offer.
Estimated market value$817,800
Get a cash offer in 3 minutes
Find out how much your home could sell for in as little as 3 minutes with a no-obligation cash offer.
Estimated market value
$817,800
