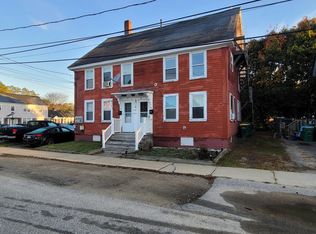Closed
Listed by:
Greg W Colby,
RE/MAX Home Connection Off:603-948-1600,
Cindy Colby,
RE/MAX Home Connection
Bought with: KW Coastal and Lakes & Mountains Realty/Rochester
$361,000
1 Sherman Street, Rochester, NH 03839
4beds
2,658sqft
Single Family Residence
Built in 1781
6,970 Square Feet Lot
$375,900 Zestimate®
$136/sqft
$2,797 Estimated rent
Home value
$375,900
$327,000 - $429,000
$2,797/mo
Zestimate® history
Loading...
Owner options
Explore your selling options
What's special
Back on the market! This classic New Englander perfectly blends timeless character with modern conveniences, creating a warm and inviting space you’ll be proud to call home. The heart of the home is a spacious kitchen featuring granite countertops, rich wooden cabinetry, a central island with seating, and a bright and airy atmosphere. The adjacent formal dining room provides the perfect setting for gatherings, while the living room, with its cozy ambiance and natural light, is ideal for relaxing with loved ones. This charming home boasts three generously sized bedrooms, two bathrooms, and versatile living spaces, including a home office and a music room. Outside, the large back deck is surrounded by mature trees, offering privacy and tranquility for outdoor dining or entertaining. A detached garage provides ample storage or workshop potential, and the private yard is perfect for gardening or play. Conveniently located near schools, shopping, and major routes, this property offers a balance of charm, function, and location. Don’t miss your chance to own this special piece of New England! Schedule your tour today and fall in love with 1 Sherman St. Sellers to find suitable housing.
Zillow last checked: 8 hours ago
Listing updated: April 12, 2025 at 06:25am
Listed by:
Greg W Colby,
RE/MAX Home Connection Off:603-948-1600,
Cindy Colby,
RE/MAX Home Connection
Bought with:
The Zoeller Group
KW Coastal and Lakes & Mountains Realty/Rochester
Source: PrimeMLS,MLS#: 5023466
Facts & features
Interior
Bedrooms & bathrooms
- Bedrooms: 4
- Bathrooms: 2
- Full bathrooms: 2
Heating
- Natural Gas, Hot Water
Cooling
- Other
Appliances
- Included: Dishwasher, Microwave, Refrigerator, Electric Stove
- Laundry: Laundry Hook-ups
Features
- Flooring: Carpet, Wood
- Basement: Unfinished,Interior Entry
- Attic: Walk-up
Interior area
- Total structure area: 3,433
- Total interior livable area: 2,658 sqft
- Finished area above ground: 2,399
- Finished area below ground: 259
Property
Parking
- Total spaces: 1
- Parking features: Paved
- Garage spaces: 1
Features
- Levels: 3
- Stories: 3
- Frontage length: Road frontage: 165
Lot
- Size: 6,970 sqft
- Features: Corner Lot, Landscaped, Level
Details
- Additional structures: Barn(s)
- Parcel number: RCHEM0142B0069L0000
- Zoning description: R2
Construction
Type & style
- Home type: SingleFamily
- Architectural style: New Englander
- Property subtype: Single Family Residence
Materials
- Wood Frame, Asbestos Exterior
- Foundation: Granite
- Roof: Asphalt Shingle
Condition
- New construction: No
- Year built: 1781
Utilities & green energy
- Electric: 100 Amp Service, Circuit Breakers
- Sewer: Public Sewer
- Utilities for property: Cable, Gas On-Site
Community & neighborhood
Location
- Region: Rochester
Price history
| Date | Event | Price |
|---|---|---|
| 4/10/2025 | Sold | $361,000+0.6%$136/sqft |
Source: | ||
| 2/8/2025 | Listed for sale | $359,000$135/sqft |
Source: | ||
| 1/31/2025 | Contingent | $359,000$135/sqft |
Source: | ||
| 12/1/2024 | Listed for sale | $359,000+73.4%$135/sqft |
Source: | ||
| 8/14/2006 | Sold | $207,000+19%$78/sqft |
Source: Public Record Report a problem | ||
Public tax history
| Year | Property taxes | Tax assessment |
|---|---|---|
| 2024 | $5,420 +2.3% | $365,000 +77.4% |
| 2023 | $5,297 +1.8% | $205,800 |
| 2022 | $5,203 +2.6% | $205,800 |
Find assessor info on the county website
Neighborhood: 03839
Nearby schools
GreatSchools rating
- 5/10Gonic SchoolGrades: K-5Distance: 0.3 mi
- 3/10Rochester Middle SchoolGrades: 6-8Distance: 1.4 mi
- 5/10Spaulding High SchoolGrades: 9-12Distance: 2.7 mi
Schools provided by the listing agent
- Elementary: Gonic Elementary School
- Middle: Rochester Middle School
- High: Spaulding High School
- District: Rochester
Source: PrimeMLS. This data may not be complete. We recommend contacting the local school district to confirm school assignments for this home.
Get pre-qualified for a loan
At Zillow Home Loans, we can pre-qualify you in as little as 5 minutes with no impact to your credit score.An equal housing lender. NMLS #10287.
