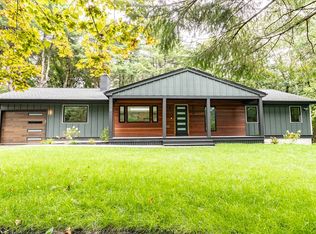Convenient commuter location in the desirable Northern Wayland - Claypit Hill neighborhood - for this house with Brand New Septic, Newer Central AC, Heating and windows. Very intelligent layout, with Hardwood Floors throughout. Large Kitchen with Chef stove, comfortable dining room, spacious fireplaced living room and all three bedrooms of a good size. Master bedroom has a French door opening to a patio and the backyard. Large dry unfinished basement, with high ceiling and a fireplace gives the potential for expansion. Main 3 car driveway and a second 1 car driveway make this house ideal for guest entertainment. Wayland town center, Drumlin farm, Walden Pond, DeCordova Sculpture Park and Museum are all within 5-10-minute drive.
This property is off market, which means it's not currently listed for sale or rent on Zillow. This may be different from what's available on other websites or public sources.
