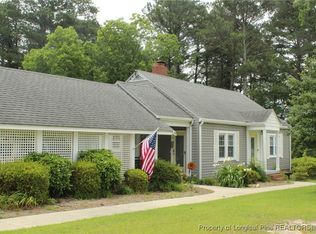This great plan, by J&R Homes LLC has 3 bedrooms, 2.5 bathrooms, AND an Office. Choose your flooring, light fixtures, countertop, faucets, window color, siding, roofing, included in the advertised price. Not a "starting at price." Granite/Quartz counters, tile master shower, tile backsplash, luxury vinyl plank flooring are all included at the listing price. Why not build? Located conveniently close to Highway 87 for easy access to Fort Bragg and the Triangle. No HOA, no restrictions. See feature sheet for clarification in included finishes. Photos are representative photos of a previous build of this floor plan. Builder-paid incentives up to 1.5% of closing costs. Photos are representative photos of previous builds.
This property is off market, which means it's not currently listed for sale or rent on Zillow. This may be different from what's available on other websites or public sources.
