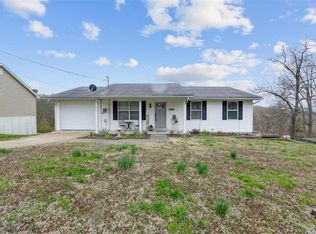Closed
Listing Provided by:
Rhonda S Overberg 314-714-7208,
RE/MAX Best Choice
Bought with: Main Key Realty LLC
Price Unknown
1 Shelly Rae Dr, Festus, MO 63028
3beds
1,714sqft
Single Family Residence
Built in 2021
1.5 Acres Lot
$328,700 Zestimate®
$--/sqft
$2,142 Estimated rent
Home value
$328,700
$309,000 - $352,000
$2,142/mo
Zestimate® history
Loading...
Owner options
Explore your selling options
What's special
Located at grade level, the kitchen is a dream come true for those who love to cook and entertain. A culinary haven, boasting granite countertops, & a chic ceramic backsplash. Step inside to witness exquisite craftsmanship with special millwork throughout and charming built-in bookcases, adding character and elegance to the home. The main level features a luxurious mstr bedroom suite, a peaceful retreat for relaxation. The LL houses two cozy bedrooms, ensuring privacy and comfort. Living space spread across the main and lower levels, this home offers an ideal balance of open and private spaces, suitable for various lifestyles. Indulge in the beauty of the ceramic-tiled bathrooms, designed with both style and function in mind. The laundry room, adorned with stylish barn doors, adds a touch of rustic elegance. The entire home echoes the quality and aesthetic of classic craftsman style. It's a lifestyle choice for those who appreciate beauty, quality, and convenience.
Zillow last checked: 8 hours ago
Listing updated: April 28, 2025 at 04:23pm
Listing Provided by:
Rhonda S Overberg 314-714-7208,
RE/MAX Best Choice
Bought with:
Amber L Glass, 2022012992
Main Key Realty LLC
Source: MARIS,MLS#: 24001571 Originating MLS: St. Louis Association of REALTORS
Originating MLS: St. Louis Association of REALTORS
Facts & features
Interior
Bedrooms & bathrooms
- Bedrooms: 3
- Bathrooms: 3
- Full bathrooms: 2
- 1/2 bathrooms: 1
- Main level bathrooms: 2
- Main level bedrooms: 1
Primary bedroom
- Features: Floor Covering: Luxury Vinyl Plank, Wall Covering: Some
- Level: Main
- Area: 168
- Dimensions: 14x12
Bedroom
- Features: Floor Covering: Luxury Vinyl Plank, Wall Covering: Some
- Level: Lower
- Area: 156
- Dimensions: 12x13
Bedroom
- Features: Floor Covering: Luxury Vinyl Plank, Wall Covering: Some
- Level: Lower
- Area: 176
- Dimensions: 11x16
Family room
- Features: Floor Covering: Luxury Vinyl Plank, Wall Covering: Some
- Level: Lower
- Area: 247
- Dimensions: 13x19
Great room
- Features: Floor Covering: Luxury Vinyl Plank, Wall Covering: Some
- Level: Main
- Area: 437
- Dimensions: 23x19
Laundry
- Features: Floor Covering: Luxury Vinyl Plank, Wall Covering: None
- Level: Main
- Area: 24
- Dimensions: 6x4
Office
- Features: Floor Covering: Luxury Vinyl Plank, Wall Covering: Some
- Level: Main
- Area: 54
- Dimensions: 9x6
Heating
- Electric, Baseboard, Dual Fuel/Off Peak, Zoned
Cooling
- Wall/Window Unit(s), Zoned
Appliances
- Included: Electric Water Heater, Dishwasher, Disposal, Electric Range, Electric Oven, Stainless Steel Appliance(s)
- Laundry: Main Level
Features
- Shower, Eat-in Kitchen, Granite Counters, Two Story Entrance Foyer, Dining/Living Room Combo, Kitchen/Dining Room Combo, Bookcases, Open Floorplan, Special Millwork, Walk-In Closet(s)
- Windows: Insulated Windows, Tilt-In Windows
- Basement: Full,Sleeping Area,Walk-Out Access
- Number of fireplaces: 1
- Fireplace features: Recreation Room, Electric, Great Room
Interior area
- Total structure area: 1,714
- Total interior livable area: 1,714 sqft
- Finished area above ground: 960
- Finished area below ground: 754
Property
Parking
- Parking features: Off Street, Oversized, Storage, Workshop in Garage
Accessibility
- Accessibility features: Accessible Central Living Area
Features
- Levels: Multi/Split
- Patio & porch: Deck, Covered
Lot
- Size: 1.50 Acres
- Features: Adjoins Wooded Area
- Topography: Terraced
Details
- Additional structures: Shed(s)
- Parcel number: 109.030.04001008
- Special conditions: Standard
Construction
Type & style
- Home type: SingleFamily
- Architectural style: Craftsman,Split Foyer,Traditional
- Property subtype: Single Family Residence
Materials
- Brick Veneer, Vinyl Siding
Condition
- Year built: 2021
Details
- Builder name: Kemper
Utilities & green energy
- Sewer: Public Sewer
- Water: Public
- Utilities for property: Electricity Available
Community & neighborhood
Location
- Region: Festus
Other
Other facts
- Listing terms: Conventional,FHA,VA Loan
- Ownership: Private
- Road surface type: Concrete
Price history
| Date | Event | Price |
|---|---|---|
| 2/23/2024 | Sold | -- |
Source: | ||
| 1/27/2024 | Pending sale | $259,999$152/sqft |
Source: | ||
| 1/14/2024 | Listed for sale | $259,999$152/sqft |
Source: | ||
Public tax history
| Year | Property taxes | Tax assessment |
|---|---|---|
| 2025 | $1,556 +8.8% | $24,400 +9.4% |
| 2024 | $1,430 | $22,300 |
Find assessor info on the county website
Neighborhood: 63028
Nearby schools
GreatSchools rating
- 3/10Pevely Elementary SchoolGrades: K-5Distance: 2.4 mi
- 8/10Senn-Thomas Middle SchoolGrades: 6-8Distance: 1.6 mi
- 7/10Herculaneum High SchoolGrades: 9-12Distance: 1.1 mi
Schools provided by the listing agent
- Elementary: Pevely Elem.
- Middle: Senn-Thomas Middle
- High: Herculaneum High
Source: MARIS. This data may not be complete. We recommend contacting the local school district to confirm school assignments for this home.
Get a cash offer in 3 minutes
Find out how much your home could sell for in as little as 3 minutes with a no-obligation cash offer.
Estimated market value$328,700
Get a cash offer in 3 minutes
Find out how much your home could sell for in as little as 3 minutes with a no-obligation cash offer.
Estimated market value
$328,700
