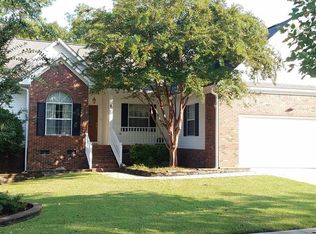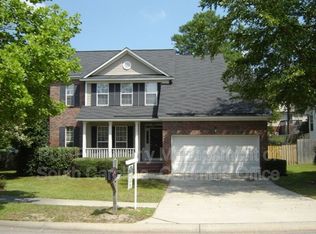This beautiful mostly-brick Summit home is looking for a new owner! Step inside to a beautiful staircase, formal dining room with molding and chair rails for a touch of elegance, and a formal living room perfect for whatever your needs. Great room has a gorgeous wood fireplace, with a modern pass-through into the kitchen you'll absolutely love! Eat-in kitchen has granite countertops and beautiful tile backsplash with wood-stained cabinetry, giving it a rich, welcoming feel when combined with the myriad of natural light pouring inside! Doors to the back deck have internal blinds, so no more dust! Upstairs, you'll find a FROG on 1.5 floor, perfect for a 4th bedroom as it has a closet and lots of attic storage. Three bedrooms are on true second floor. Owner suite is large with attached ensuite; garden tub, separate shower, and water closet in separate room with double vanity - luxury at its finest! Fully fenced in backyard leads out to sidewalks throughout the neighborhood AND the Summit, with access to parks, tennis courts and pool. Minutes away from Sandhills shopping and I-20 and I-77, putting Ft. Jackson and downtown Columbia close as can be. Schedule your appointment to come home TODAY!
This property is off market, which means it's not currently listed for sale or rent on Zillow. This may be different from what's available on other websites or public sources.

