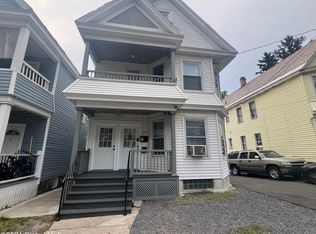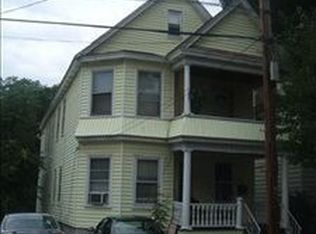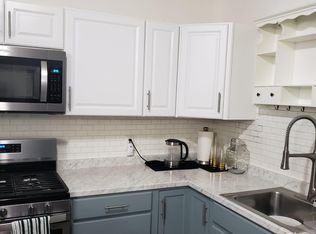Closed
$190,550
1 Sheldon Street, Schenectady, NY 12308
3beds
1,000sqft
Single Family Residence, Residential
Built in 1920
0.29 Acres Lot
$245,300 Zestimate®
$191/sqft
$1,814 Estimated rent
Home value
$245,300
$231,000 - $260,000
$1,814/mo
Zestimate® history
Loading...
Owner options
Explore your selling options
What's special
Completely renovated bungalow located near Vale Park, Union College and minutes from Rivers Casino and Central Park. Located on a dead-end street. Nothing to do but move in.
Updates completed within the last 6 months include: new roof, new vinyl siding, new windows, open concept kitchen with granite countertops and Frigidaire appliances, new bathrooms, hot water heater. new paved driveway, refinished hardwood floors and luxury vinyl plan flooring in kitchen and dining room. The furnace was replaced in 2019.
Shed is being sold as-is.
City inspection completed and certificate of occupancy has been received.
Zillow last checked: 8 hours ago
Listing updated: September 20, 2024 at 07:42pm
Listed by:
Denise Sickles 518-577-2284,
Howard Hanna Capital Inc
Bought with:
Victoria McLaughlin, 10401358419
Howard Hanna Capital Inc
Source: Global MLS,MLS#: 202230317
Facts & features
Interior
Bedrooms & bathrooms
- Bedrooms: 3
- Bathrooms: 2
- Full bathrooms: 2
Bedroom
- Level: First
Bedroom
- Level: Second
Bedroom
- Level: Second
Full bathroom
- Level: First
Full bathroom
- Level: Second
Dining room
- Level: First
Kitchen
- Level: First
Living room
- Level: First
Heating
- Forced Air
Cooling
- None
Appliances
- Included: Built-In Electric Oven, Dishwasher, Electric Water Heater, ENERGY STAR Qualified Appliances, Microwave, Range Hood, Refrigerator
- Laundry: Electric Dryer Hookup, In Basement
Features
- High Speed Internet, Crown Molding, Eat-in Kitchen, Built-in Features
- Flooring: Hardwood, Laminate
- Doors: Storm Door(s)
- Windows: Screens, Double Pane Windows
- Basement: Bilco Doors,Exterior Entry,Full,Heated,Walk-Out Access
Interior area
- Total structure area: 1,000
- Total interior livable area: 1,000 sqft
- Finished area above ground: 1,000
- Finished area below ground: 0
Property
Parking
- Total spaces: 2
- Parking features: Off Street, Paved, Driveway
- Has uncovered spaces: Yes
Features
- Patio & porch: Enclosed, Front Porch, Porch
- Exterior features: Lighting
- Fencing: Chain Link
Lot
- Size: 0.29 Acres
Details
- Additional structures: Shed(s)
- Parcel number: 421500 49.27138
- Zoning description: Single Residence
- Special conditions: Standard
Construction
Type & style
- Home type: SingleFamily
- Property subtype: Single Family Residence, Residential
Materials
- Vinyl Siding
- Foundation: Block, Stone
- Roof: Asphalt
Condition
- Updated/Remodeled
- New construction: No
- Year built: 1920
Utilities & green energy
- Electric: Circuit Breakers
- Sewer: Public Sewer
- Water: Public
- Utilities for property: Cable Available
Community & neighborhood
Security
- Security features: Smoke Detector(s), Carbon Monoxide Detector(s)
Location
- Region: Schenectady
Price history
| Date | Event | Price |
|---|---|---|
| 2/16/2023 | Sold | $190,550+3.1%$191/sqft |
Source: | ||
| 1/4/2023 | Pending sale | $184,900$185/sqft |
Source: | ||
| 12/13/2022 | Price change | $184,900-2.6%$185/sqft |
Source: | ||
| 11/19/2022 | Listed for sale | $189,900+279.8%$190/sqft |
Source: | ||
| 8/25/2021 | Sold | $50,000-23%$50/sqft |
Source: Public Record Report a problem | ||
Public tax history
| Year | Property taxes | Tax assessment |
|---|---|---|
| 2024 | -- | $117,000 +33.6% |
| 2023 | -- | $87,600 |
| 2022 | -- | $87,600 |
Find assessor info on the county website
Neighborhood: Eastern Avenue
Nearby schools
GreatSchools rating
- 5/10Howe Elementary SchoolGrades: PK-5Distance: 1 mi
- 2/10Oneida Middle SchoolGrades: 6-8Distance: 0.9 mi
- 3/10Schenectady High SchoolGrades: 9-12Distance: 0.8 mi
Schools provided by the listing agent
- High: Schenectady
Source: Global MLS. This data may not be complete. We recommend contacting the local school district to confirm school assignments for this home.


