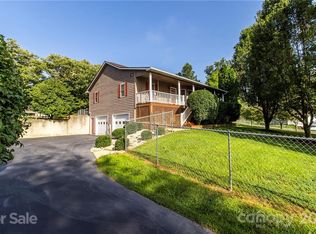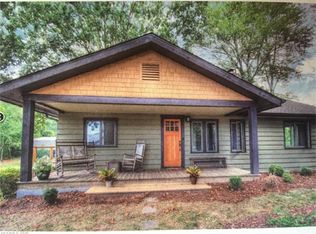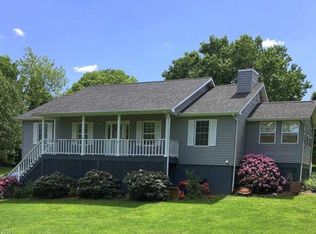Closed
$401,000
1 Sheldon Ln, Arden, NC 28704
3beds
1,484sqft
Single Family Residence
Built in 1993
0.48 Acres Lot
$389,000 Zestimate®
$270/sqft
$2,356 Estimated rent
Home value
$389,000
$354,000 - $428,000
$2,356/mo
Zestimate® history
Loading...
Owner options
Explore your selling options
What's special
Welcome to 1 Sheldon Ln, a unique opportunity to balance the highly desired Arden location with affordability. The kitchen and living room flow together bond by large windows filling the room with natural light, creating a warm and inviting atmosphere. This house also offers one-level living with three bedrooms and two full bathrooms on the main level. Additionally, there is a full third bathroom downstairs. The master bedroom features an ensuite bathroom and generous closet space. Two additional well-sized bedrooms offer flexibility for family, guests, or a home office, with a second full bathroom to serve them. The attached two car garage offers additional storage and parking space. With no HOA and in the convenient South Asheville area, this home can be a great opportunity for a primary residence or investment property!
Zillow last checked: 8 hours ago
Listing updated: May 27, 2025 at 05:55am
Listing Provided by:
Matthew Rice matthew.rice@allentate.com,
Allen Tate/Beverly-Hanks Asheville-Biltmore Park
Bought with:
Cricket Benfer
Asheville Luxury Brokers
Source: Canopy MLS as distributed by MLS GRID,MLS#: 4226905
Facts & features
Interior
Bedrooms & bathrooms
- Bedrooms: 3
- Bathrooms: 3
- Full bathrooms: 3
- Main level bedrooms: 3
Primary bedroom
- Level: Main
Bedroom s
- Level: Main
Bedroom s
- Level: Main
Bedroom s
- Level: Main
Bathroom full
- Level: Main
Bathroom full
- Level: Basement
Dining room
- Level: Main
Kitchen
- Level: Main
Living room
- Level: Main
Heating
- Heat Pump
Cooling
- Central Air, Heat Pump
Appliances
- Included: Dishwasher, Disposal, Dryer, Electric Cooktop, Electric Oven, Electric Water Heater, Refrigerator, Washer
- Laundry: Electric Dryer Hookup, In Hall, Inside, Main Level, Washer Hookup
Features
- Kitchen Island, Open Floorplan, Storage
- Flooring: Carpet, Tile, Wood
- Doors: Insulated Door(s)
- Windows: Insulated Windows
- Basement: Basement Garage Door,Basement Shop,Bath/Stubbed,Exterior Entry,Interior Entry,Storage Space,Unfinished,Walk-Out Access,Walk-Up Access
- Fireplace features: Gas Log, Living Room
Interior area
- Total structure area: 1,484
- Total interior livable area: 1,484 sqft
- Finished area above ground: 1,484
- Finished area below ground: 0
Property
Parking
- Total spaces: 2
- Parking features: Basement, Driveway, Attached Garage, Garage Faces Side, Garage Shop, Parking Space(s)
- Attached garage spaces: 2
- Has uncovered spaces: Yes
Features
- Levels: One
- Stories: 1
- Patio & porch: Covered, Front Porch, Screened, Side Porch
- Has view: Yes
- View description: Year Round
Lot
- Size: 0.48 Acres
- Features: Cleared, Corner Lot, Sloped, Wooded, Views
Details
- Parcel number: 965397980700000
- Zoning: R-2
- Special conditions: Standard
- Other equipment: Fuel Tank(s)
Construction
Type & style
- Home type: SingleFamily
- Property subtype: Single Family Residence
Materials
- Vinyl
- Roof: Shingle
Condition
- New construction: No
- Year built: 1993
Utilities & green energy
- Sewer: Septic Installed
- Water: City
- Utilities for property: Cable Connected, Electricity Connected, Propane, Wired Internet Available
Community & neighborhood
Community
- Community features: None
Location
- Region: Arden
- Subdivision: Mallory Meadows
Other
Other facts
- Listing terms: Cash,Conventional
- Road surface type: Asphalt, Paved
Price history
| Date | Event | Price |
|---|---|---|
| 5/22/2025 | Sold | $401,000-5.6%$270/sqft |
Source: | ||
| 2/26/2025 | Listed for sale | $425,000$286/sqft |
Source: | ||
Public tax history
| Year | Property taxes | Tax assessment |
|---|---|---|
| 2024 | $1,628 +3.3% | $264,400 |
| 2023 | $1,576 +1.7% | $264,400 |
| 2022 | $1,549 | $264,400 |
Find assessor info on the county website
Neighborhood: 28704
Nearby schools
GreatSchools rating
- 5/10Glen Arden ElementaryGrades: PK-4Distance: 1.2 mi
- 7/10Cane Creek MiddleGrades: 6-8Distance: 3.9 mi
- 7/10T C Roberson HighGrades: PK,9-12Distance: 3.3 mi
Schools provided by the listing agent
- Elementary: Glen Arden/Koontz
- Middle: Valley Springs
- High: T.C. Roberson
Source: Canopy MLS as distributed by MLS GRID. This data may not be complete. We recommend contacting the local school district to confirm school assignments for this home.
Get a cash offer in 3 minutes
Find out how much your home could sell for in as little as 3 minutes with a no-obligation cash offer.
Estimated market value
$389,000
Get a cash offer in 3 minutes
Find out how much your home could sell for in as little as 3 minutes with a no-obligation cash offer.
Estimated market value
$389,000


