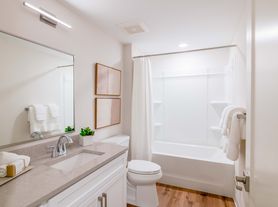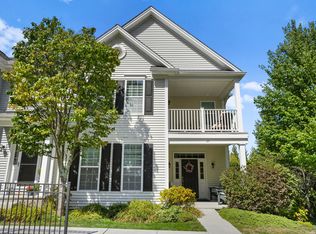END UNIT! Prime Location at The Hills - Rivington! This stunning 4 BEDROOM end-unit townhouse is perfectly positioned next to open space, allowing for abundant natural light and added privacy. Enjoy the convenience of being just steps from the private Hills pool while maintaining full access to the clubhouse amenities, including a fitness center, indoor and outdoor pools, tennis courts, and pickleball. The main level features a welcoming dining area that flows seamlessly into the eat-in kitchen with Viking stove and spacious living room, creating an ideal setting for everyday living and entertaining. Off the living room, a large deck overlooks open space for serene outdoor enjoyment. A versatile den with an adjacent full bath offers flexibility as a home office or a fourth guest bedroom.Upstairs, the luxurious primary suite boasts a spa-like bath and dual walk-in closets. Two additional bedrooms, a full bath, laundry room, and a covered deck complete this level, providing plenty of space for family or guests. The lower level offers a generously sized finished area that can be used as a media room, gym, or playroom, along with a full two-car garage for convenience. Full house water filter and two year old efficient heating system. Located just minutes from I-84, Trader Joe's, shopping, dining, and the New York border, this home combines tranquility with accessibility-perfect for modern living.
Condo for rent
$5,500/mo
Fees may apply
1 Shawe St #1, Danbury, CT 06810
3beds
2,690sqft
Price may not include required fees and charges.
Condo
Available now
Cats, dogs OK
Central air
In unit laundry
2 Attached garage spaces parking
Natural gas
What's special
Large deckCovered deckMedia roomAdded privacyAbundant natural lightViking stoveVersatile den
- 9 days |
- -- |
- -- |
Travel times
Looking to buy when your lease ends?
Consider a first-time homebuyer savings account designed to grow your down payment with up to a 6% match & a competitive APY.
Facts & features
Interior
Bedrooms & bathrooms
- Bedrooms: 3
- Bathrooms: 3
- Full bathrooms: 3
Heating
- Natural Gas
Cooling
- Central Air
Appliances
- Included: Dishwasher, Dryer, Freezer, Range, Refrigerator, Washer
- Laundry: In Unit
Features
- Open Floorplan, Wired for Data
- Has basement: Yes
Interior area
- Total interior livable area: 2,690 sqft
Property
Parking
- Total spaces: 2
- Parking features: Attached, Covered
- Has attached garage: Yes
- Details: Contact manager
Features
- Stories: 3
- Exterior features: Architecture Style: Townhouse, Attached, Balcony, Basketball Court, Borders Open Space, Corner Lot, Covered, Cul-De-Sac, Deck, Golf, Health Club, Heating system: Hot Water, Heating: Gas, In Ground, Lake, Level, Library, Lot Features: Corner Lot, Borders Open Space, Level, Cul-De-Sac, Medical Facilities, Open Floorplan, Park, Tennis Court(s), Water Heater, Wired for Data
Details
- Parcel number: 2539830
Construction
Type & style
- Home type: Condo
- Property subtype: Condo
Condition
- Year built: 2007
Building
Management
- Pets allowed: Yes
Community & HOA
Community
- Features: Pool, Tennis Court(s)
HOA
- Amenities included: Basketball Court, Pool, Tennis Court(s)
Location
- Region: Danbury
Financial & listing details
- Lease term: 12 Months,Month To Month
Price history
| Date | Event | Price |
|---|---|---|
| 10/23/2025 | Listed for rent | $5,500$2/sqft |
Source: Smart MLS #24134942 | ||
| 6/14/2021 | Sold | $519,000$193/sqft |
Source: | ||
| 3/17/2021 | Contingent | $519,000$193/sqft |
Source: | ||
| 3/10/2021 | Listed for sale | $519,000+5.9%$193/sqft |
Source: | ||
| 2/2/2018 | Sold | $490,000-5.6%$182/sqft |
Source: | ||

