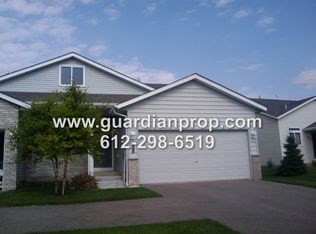Your family's next chapter starts here! This charming 3-bed, 2-bath home (1056 sq. ft.) where comfort meets functionality!
Home Features:
- Bright, open-concept living space.
- Plenty of windows to let in the fresh Spring air
- Spacious kitchen w/ample storage & counter space
- Utility room
- Home comes with Stove, Refrigerator, Dishwasher, Microwave and Central Air
- Private primary suite w/walk-in closet and private bathroom
- Have your own yard, NO shared walls!
- Off street 2 car parking
- Includes trash. recycling, weekly mowing and weed whipping
- Easy Financing Available! Estimated monthly payment: $1,800.00 (Mortgage + Site Rent)
- Lender options with as low as 5% down ($3,695.00)
- All credit scores considered!
Community Amenities:
- 2 Playgrounds
- Sport court
- Dog park
- Pavilion w/grills
- Walking trails that go through Three Rivers and all around the beautiful City of Hastings
- Pet Friendly (some breed restrictions)
- Residents are about 24 miles from downtown St. Paul and 33 miles from downtown Minneapolis.
- Close to the Mississippi River, providing residents of Three Rivers easy access to boating and fishing
- Residents also live close to plenty of shopping, restaurants, and entertainment options.
- Hastings Public Schools services Three Rivers with several schools sitting close to the community
- Close proximity to the Hastings Scientific and Natural Area, Vermillion Falls Park, Lake Rebecca Park and Hastings water park.
- Close to Prescott Wisconsin and Treasure Island Casino
Application Fee: $25 per adult (Max $50 per household)
Call Lisa or Chris to schedule your tour today!
House for rent
$1,719/mo
1 Shannon Dr #49, Hastings, MN 55033
3beds
1,056sqft
Price is base rent and doesn't include required fees.
Single family residence
Available now
Cats, dogs OK
-- A/C
-- Laundry
-- Parking
-- Heating
What's special
Own yardPlenty of windowsOpen-concept living spacePrivate primary suiteSpacious kitchenPrivate bathroomUtility room
- 208 days
- on Zillow |
- -- |
- -- |
Travel times
Facts & features
Interior
Bedrooms & bathrooms
- Bedrooms: 3
- Bathrooms: 2
- Full bathrooms: 2
Features
- Walk In Closet
Interior area
- Total interior livable area: 1,056 sqft
Property
Parking
- Details: Contact manager
Features
- Exterior features: Garbage included in rent, Walk In Closet
Construction
Type & style
- Home type: SingleFamily
- Property subtype: Single Family Residence
Condition
- Year built: 2023
Utilities & green energy
- Utilities for property: Garbage
Community & HOA
Location
- Region: Hastings
Financial & listing details
- Lease term: Contact For Details
Price history
| Date | Event | Price |
|---|---|---|
| 2/18/2025 | Price change | $1,719+15.6%$2/sqft |
Source: Zillow Rentals | ||
| 10/16/2024 | Listed for rent | $1,487+4.1%$1/sqft |
Source: Zillow Rentals | ||
| 1/5/2023 | Listing removed | -- |
Source: Zillow Rentals | ||
| 12/7/2022 | Price change | $1,429+8.8%$1/sqft |
Source: Zillow Rentals | ||
| 11/10/2022 | Price change | $1,313-4.8%$1/sqft |
Source: Zillow Rental Network Premium | ||
![[object Object]](https://photos.zillowstatic.com/fp/a58940b11ef54bfd3274a37403ab0ac3-p_i.jpg)
