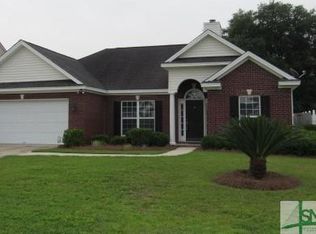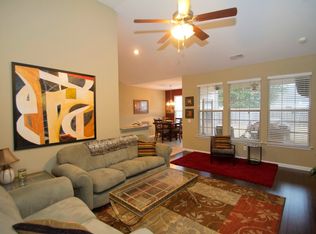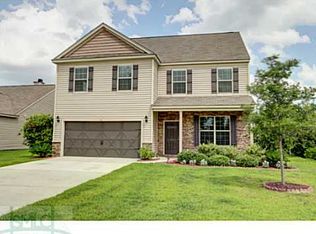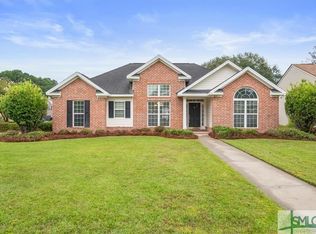Great Location! Easy Access to I-95 @ 204 and Hwy 17. Corner Lot with Fenced Back Yard. Formal Dining Room Open to Great Room with Fireplace. Three Bedrooms and Two Full Baths. Split Floor Plan. Kitchen has space for a table. Fully Fenced Back Yard. Uncovered Patio. Two Car Garage. Available October 15th. Dogs Allowed with Prior Approval of Breed/Size. No Cats. Rental Application Required for ALL tenants 18+ Year Old. Security Deposit $1,400, Pet Fee $300 Per (non-refundable) 600 + Credit Score, Will Verify Most Recent Two Years Rental History. Will Verify Employment.
This property is off market, which means it's not currently listed for sale or rent on Zillow. This may be different from what's available on other websites or public sources.




