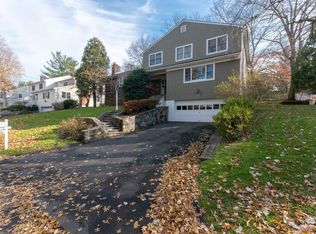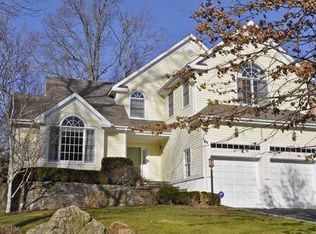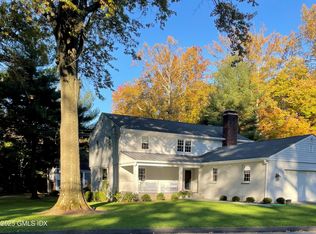Move right into this light filled colonial in a sought after private neighborhood minutes to all of the Old Greenwich town amenities! The first floor features a gourmet Putnam eat-in kitchen adjacent to an oversized family room, a formal dining room, living room, office, and powder room. The dining room, kitchen and office all open to the flagstone terrace. Impressive stone walls, mature landscaped and fenced yard. The 2nd floor features a primary suite with walk-in closet, 4 additional large bedrooms and 2 baths, and laundry. The lower level includes a finished family room, plenty of storage space and access to the heated 2-car garage. Highlights include custom millwork, hardwood floors, and imported tiles. Enjoy easy access to Binney Park, library, train, restaurants and stores!
This property is off market, which means it's not currently listed for sale or rent on Zillow. This may be different from what's available on other websites or public sources.


