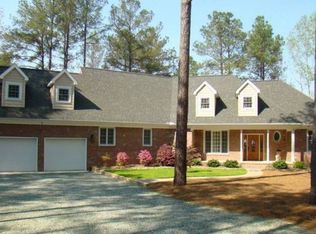Beautiful lake front custom built home with open floor plan sits on 1.68 acres. MBR is located downstairs with a huge master bath and beautiful cabinetry. BR 2 and 3 share a Jack-and-Jill bathroom. Gourmet kitchen includes island with a farmhouse sink, stainless appliances, double ovens, gas range and custom hood. Oversized laundry/mud room includes a drop zone. Bonus upstairs adjoins a full bath and large WIC. Rooms are pre-wired for sound, T-1, and Cat 5 lines. Direct access to Shadow Lake.
This property is off market, which means it's not currently listed for sale or rent on Zillow. This may be different from what's available on other websites or public sources.

