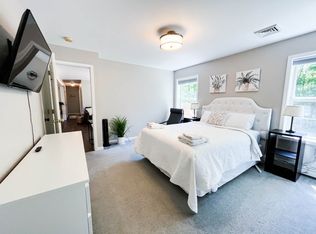Lovely 4 bedroom/3.5 bath Colonial style home with bonus apartment/in-law suite with separate outside entrance. Located on a private wooded lot on a cul de sac in Peregrine Hollow Subdivision. Featuring gleaming hardwood floors throughout the first floor as well as the lower level. New stainless steel appliances and skylights in the kitchen. Open floor plan allows the space to flow and a versatile layout gives ample ways to make it your own. Laundry hook ups on second floor as well as the lower level. 2 car attached garage and deck off the living room. Existing municipal services. Close proximity to East Hill, Cornell University, and a short drive to downtown Ithaca.
This property is off market, which means it's not currently listed for sale or rent on Zillow. This may be different from what's available on other websites or public sources.
