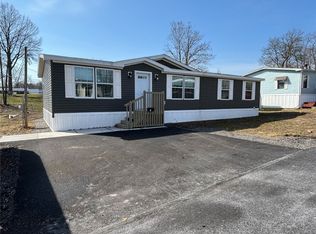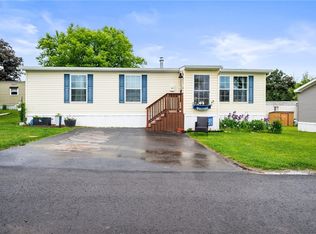WELCOME HOME! This is what you've been waiting for! A low maintenance, affordable RANCH style home on the EAST side of Rochester, not to mention in the award winning Pittsford CSD! YOU OWN YOUR HOME! Open floor plan at it's best! Entertain your guests at the large island with built in storage! Dining area features a SHIP LAP WALL! Walk-in pantry, Recessed Lighting, Cathedral ceilings, tons of beautiful natural light spills in throughout! Master suite w/attached bath features dual vanities & HUGE walk-in closet. Bedrooms on opposite sides of home for added privacy. Wooded Lot. Natural Gas! Don't worry about your offer being beat out on this one-once this home is gone there are still several lots to choose from! Design your home by making personal selections, quick turn-around time, & brand new! Don't rule this one out! You can not find a brand new home at this price! Ideal for empty nesters, snow-birds, professionals(close to Linden Oaks & express way),down-sizers, young families, ANYONE fits this lifestyle. Financing options available! Community has been owned & operated by the same family for over 40 yrs! They take pride in having a relationship with each one of their residents!
This property is off market, which means it's not currently listed for sale or rent on Zillow. This may be different from what's available on other websites or public sources.

