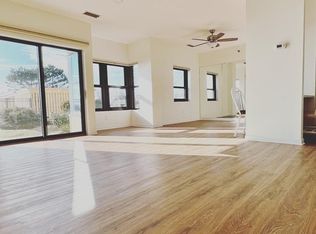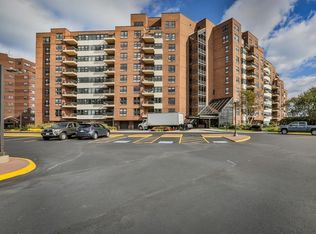Unbelievable views from Hull to Nahant in this luxury full service building. Watch the tide roll in, the sunset, or the perfect storm from your private balcony. Beautiful renovations. Not another unit like it in the building. The kitchen boasts high end stainless steel appliances, induction oven over 90% heat efficient, granite counter tops and custom cabinets. Master bath with walk-in closet. You can't afford NOT to live here! 1 garage space and addtnl garage parking can be rented.
This property is off market, which means it's not currently listed for sale or rent on Zillow. This may be different from what's available on other websites or public sources.

