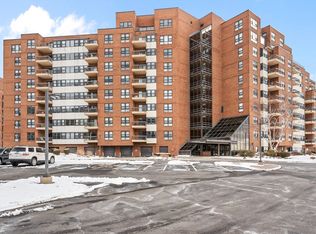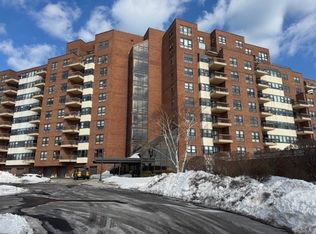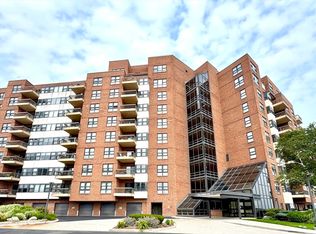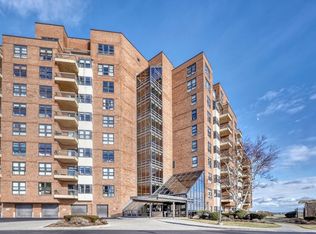Sold for $570,000
$570,000
1 Seal Harbor Rd APT 414, Winthrop, MA 02152
2beds
1,327sqft
Condominium
Built in 1983
-- sqft lot
$647,200 Zestimate®
$430/sqft
$3,103 Estimated rent
Home value
$647,200
$608,000 - $686,000
$3,103/mo
Zestimate® history
Loading...
Owner options
Explore your selling options
What's special
The moment you enter Seal Harbor you realize this is unlike any condo complex you’ve seen before. Right away you’re immersed in acres of professionally maintained grounds, which include a tennis court and outdoor pool and walking trails with sweeping ocean views. Once in the building, you are met by a 24/7 concierge and elevators that will take you to your condo. This 4th floor condo features a galley kitchen, open kitchen/dining area, two bedrooms and two bathrooms with walk-in closets. Stackable W&D in unit. The balcony offers sweeping direct ocean views. One underground parking spot AND a highly sought after PRIVATE GARAGE spot included in the sale. Building amenities include a fitness room, pool room, conference room w/ locked storage for those mailed packages, function room with roof top balcony. Short distance to local beaches, Boston and public transit including Beachmont train station. This is a rare condo opportunity!
Zillow last checked: 8 hours ago
Listing updated: May 15, 2024 at 09:20am
Listed by:
Jeffrey Carter 978-836-6562,
Keller Williams Realty Evolution 978-927-8700
Bought with:
Jeffrey Carter
Keller Williams Realty Evolution
Source: MLS PIN,MLS#: 73195366
Facts & features
Interior
Bedrooms & bathrooms
- Bedrooms: 2
- Bathrooms: 2
- Full bathrooms: 2
- Main level bedrooms: 2
Primary bedroom
- Features: Bathroom - 3/4, Walk-In Closet(s), Closet/Cabinets - Custom Built, Flooring - Stone/Ceramic Tile, Window(s) - Bay/Bow/Box, Dressing Room, Lighting - Overhead
- Level: Main,Fourth Floor
- Area: 169
- Dimensions: 13 x 13
Bedroom 2
- Features: Bathroom - Full, Walk-In Closet(s), Flooring - Stone/Ceramic Tile, Window(s) - Bay/Bow/Box, Lighting - Overhead
- Level: Main,Fourth Floor
- Area: 187
- Dimensions: 17 x 11
Bathroom 1
- Level: Fourth Floor
Bathroom 2
- Level: Fourth Floor
Dining room
- Features: Flooring - Stone/Ceramic Tile
- Level: Fourth Floor
- Area: 128
- Dimensions: 16 x 8
Kitchen
- Features: Flooring - Stone/Ceramic Tile, Pantry, Lighting - Overhead
- Level: Fourth Floor
- Area: 66
- Dimensions: 11 x 6
Living room
- Features: Flooring - Stone/Ceramic Tile, Balcony / Deck, Lighting - Overhead
- Level: Fourth Floor
- Area: 288
- Dimensions: 18 x 16
Heating
- Forced Air, Electric
Cooling
- Central Air
Appliances
- Included: Range, Dishwasher, Disposal, Microwave, Refrigerator, Freezer, Washer, Dryer
- Laundry: Fourth Floor
Features
- Flooring: Tile, Carpet
- Basement: None
- Has fireplace: No
- Common walls with other units/homes: 2+ Common Walls
Interior area
- Total structure area: 1,327
- Total interior livable area: 1,327 sqft
Property
Parking
- Total spaces: 2
- Parking features: Attached, Under, Garage Door Opener, Off Street, Exclusive Parking
- Attached garage spaces: 1
- Uncovered spaces: 1
Features
- Exterior features: Balcony
- Has view: Yes
- View description: Water, Ocean
- Has water view: Yes
- Water view: Ocean,Water
- Waterfront features: Waterfront, Ocean, Harbor, 3/10 to 1/2 Mile To Beach, Beach Ownership(Public)
Details
- Parcel number: M:074 L:0181414,1425489
- Zoning: R3
Construction
Type & style
- Home type: Condo
- Property subtype: Condominium
- Attached to another structure: Yes
Materials
- Brick
- Roof: Shingle
Condition
- Year built: 1983
Utilities & green energy
- Electric: Circuit Breakers
- Sewer: Public Sewer
- Water: Public
- Utilities for property: for Electric Range
Community & neighborhood
Community
- Community features: Public Transportation, Shopping, Pool, Tennis Court(s), Park, Walk/Jog Trails, Medical Facility, Laundromat, Bike Path, Conservation Area, Highway Access, House of Worship, Marina, Private School, Public School, T-Station
Location
- Region: Winthrop
HOA & financial
HOA
- HOA fee: $832 monthly
- Amenities included: Pool, Laundry, Elevator(s), Tennis Court(s), Recreation Facilities, Fitness Center, Sauna/Steam, Clubroom, Trail(s), Storage
- Services included: Water, Sewer, Insurance, Maintenance Structure, Road Maintenance, Maintenance Grounds, Snow Removal, Air Conditioning, Reserve Funds
Other
Other facts
- Listing terms: Contract
Price history
| Date | Event | Price |
|---|---|---|
| 5/15/2024 | Sold | $570,000-7.9%$430/sqft |
Source: MLS PIN #73195366 Report a problem | ||
| 1/22/2024 | Listed for sale | $619,000$466/sqft |
Source: MLS PIN #73195366 Report a problem | ||
Public tax history
| Year | Property taxes | Tax assessment |
|---|---|---|
| 2025 | $4,613 -9.4% | $447,000 -8.5% |
| 2024 | $5,091 -0.4% | $488,600 +2.3% |
| 2023 | $5,111 -11.8% | $477,700 -3.1% |
Find assessor info on the county website
Neighborhood: 02152
Nearby schools
GreatSchools rating
- NAWilliam P. Gorman/Fort Banks Elementary SchoolGrades: PK-2Distance: 0.7 mi
- 8/10Winthrop Middle SchoolGrades: 6-8Distance: 0.8 mi
- 5/10Winthrop Sr High SchoolGrades: 9-12Distance: 0.8 mi
Get a cash offer in 3 minutes
Find out how much your home could sell for in as little as 3 minutes with a no-obligation cash offer.
Estimated market value$647,200
Get a cash offer in 3 minutes
Find out how much your home could sell for in as little as 3 minutes with a no-obligation cash offer.
Estimated market value
$647,200



