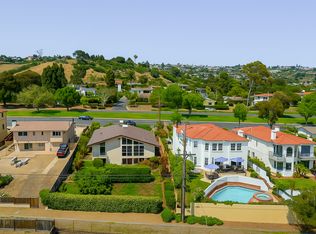Discover an extraordinary craftsman home, uniquely positioned on the Palos Verdes Peninsula with unobstructed views of the ocean and nearby coves. Located above the scenic bluffs, this beautifully constructed residence offers an exceptional blend of elegance, comfort, and versatility. The spacious, chef-inspired kitchen flows seamlessly into the expansive great room that offers 20' wide bi-folding glass doors that open up to the patio and a panoramic white water view. The expansive great room seamlessly flows into a spacious, chef-inspired kitchen, complemented by formal living and dining areas perfect for entertaining. The oversized, fully finished garage doubles as a vibrant party room, with an adjacent office providing a private workspace. The dream-worthy primary suite features a luxurious spa-like bath, a generous walk-in closet, and private balconies that showcase breathtaking ocean vistas. The property's sprawling, manicured lawns and gated entrance create a serene and private retreat, while every detail of the home reflects thoughtful design and craftsmanship. Outdoor living is elevated with a BBQ patio and relaxing spa, perfect for soaking in the coastal ambiance. This exceptional home is offered fully furnished, with options for lease or purchase. Experience coastal living at its finest this is more than a home, it's a lifestyle.
House for rent
$25,000/mo
1 Sea Cove Dr, Rancho Palos Verdes, CA 90275
4beds
4,412sqft
Price may not include required fees and charges.
Singlefamily
Available now
Cats, dogs OK
Central air
In unit laundry
10 Attached garage spaces parking
Central, fireplace
What's special
Breathtaking ocean vistasGated entranceCraftsman homeBeautifully constructed residencePrivate balconiesPanoramic white water viewChef-inspired kitchen
- 123 days
- on Zillow |
- -- |
- -- |
Travel times
Start saving for your dream home
Consider a first-time homebuyer savings account designed to grow your down payment with up to a 6% match & 4.15% APY.
Facts & features
Interior
Bedrooms & bathrooms
- Bedrooms: 4
- Bathrooms: 3
- Full bathrooms: 3
Rooms
- Room types: Office
Heating
- Central, Fireplace
Cooling
- Central Air
Appliances
- Included: Dishwasher, Disposal, Freezer, Refrigerator
- Laundry: In Unit, Laundry Room
Features
- Balcony, Breakfast Area, Primary Suite, Recessed Lighting, View, Walk In Closet, Walk-In Closet(s)
- Has fireplace: Yes
- Furnished: Yes
Interior area
- Total interior livable area: 4,412 sqft
Property
Parking
- Total spaces: 10
- Parking features: Attached, Driveway, Garage, Covered
- Has attached garage: Yes
- Details: Contact manager
Features
- Stories: 2
- Exterior features: Contact manager
- Has spa: Yes
- Spa features: Hottub Spa
- Has view: Yes
- View description: Water View
Details
- Parcel number: 7573006017
Construction
Type & style
- Home type: SingleFamily
- Architectural style: Craftsman
- Property subtype: SingleFamily
Condition
- Year built: 1964
Community & HOA
Location
- Region: Rancho Palos Verdes
Financial & listing details
- Lease term: Negotiable
Price history
| Date | Event | Price |
|---|---|---|
| 3/4/2025 | Listed for rent | $25,000$6/sqft |
Source: CRMLS #PV25046952 | ||
| 5/2/2003 | Sold | $650,000$147/sqft |
Source: Public Record | ||
![[object Object]](https://photos.zillowstatic.com/fp/0e4042982137d1adb8ef0397eba03cae-p_i.jpg)
