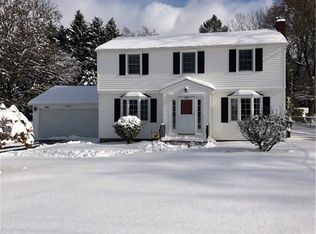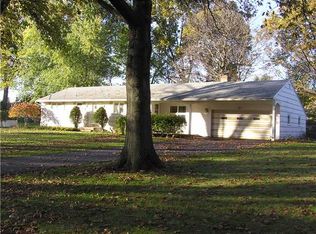Closed
$650,000
1 Scarborough Park, Rochester, NY 14625
4beds
2,817sqft
Single Family Residence
Built in 1995
0.51 Acres Lot
$699,000 Zestimate®
$231/sqft
$3,485 Estimated rent
Maximize your home sale
Get more eyes on your listing so you can sell faster and for more.
Home value
$699,000
$636,000 - $762,000
$3,485/mo
Zestimate® history
Loading...
Owner options
Explore your selling options
What's special
Welcome HOME! This sparkling 4 bedroom/3.5 bath grand center entrance colonial has it ALL! Located in desirable "Picadilly Park" neighborhood. Step in through the atrium door into two-story foyer full of LIGHT. Spacious living room leads to into formal dining room-perfect floor plan for entertaining. Private first floor office with closet. Expansive central kitchen, complete with gleaming hardwood floors, island, secretary's desk, large eat in area surrounded by sun filled bay windows and glass sliding door out to deck overlooking beautiful grounds. Vaulted ceilings in family room with gas fireplace and ceiling fan. Walk in Pantry, first floor laundry and powder room all located off hallway leading from newly epoxied garage. Primary suite with walk in closets and jacuzzi tub is sure to impress! Fully finished lower level with additional ~1000 sq ft, including egress window, built ins, and full bathroom. Tankless Hot H2O. Roof(2019) Furnace(2015) AC(2023) just cleaned and serviced. Penfield schools, convenient location. Showings begin Monday, 6/3 at 11am, delayed negations until Sunday 6/9 at 2pm.
Zillow last checked: 8 hours ago
Listing updated: May 22, 2025 at 12:38pm
Listed by:
Michael D. Haymes 585-746-5500,
RE/MAX Realty Group,
Deborah R. Renna-Hynes 585-944-8580,
eXp Realty, LLC
Bought with:
Michael Weatherspoon, 10401350856
eXp Realty, LLC
Source: NYSAMLSs,MLS#: R1542007 Originating MLS: Rochester
Originating MLS: Rochester
Facts & features
Interior
Bedrooms & bathrooms
- Bedrooms: 4
- Bathrooms: 4
- Full bathrooms: 3
- 1/2 bathrooms: 1
- Main level bathrooms: 1
Heating
- Gas, Forced Air
Cooling
- Central Air
Appliances
- Included: Dishwasher, Electric Oven, Electric Range, Disposal, Microwave, Refrigerator, Tankless Water Heater, Humidifier
- Laundry: Main Level
Features
- Cedar Closet(s), Ceiling Fan(s), Cathedral Ceiling(s), Separate/Formal Dining Room, Entrance Foyer, Eat-in Kitchen, French Door(s)/Atrium Door(s), Separate/Formal Living Room, Home Office, Jetted Tub, Kitchen Island, Sliding Glass Door(s), Storage, Walk-In Pantry, Natural Woodwork, Convertible Bedroom, Bath in Primary Bedroom, Programmable Thermostat
- Flooring: Carpet, Ceramic Tile, Hardwood, Varies
- Doors: Sliding Doors
- Basement: Egress Windows,Full,Finished,Sump Pump
- Number of fireplaces: 1
Interior area
- Total structure area: 2,817
- Total interior livable area: 2,817 sqft
Property
Parking
- Total spaces: 2
- Parking features: Attached, Electricity, Garage, Storage, Garage Door Opener
- Attached garage spaces: 2
Features
- Levels: Two
- Stories: 2
- Patio & porch: Deck
- Exterior features: Blacktop Driveway, Deck
Lot
- Size: 0.51 Acres
- Dimensions: 110 x 200
- Features: Residential Lot
Details
- Parcel number: 2642001081600002050000
- Special conditions: Standard
Construction
Type & style
- Home type: SingleFamily
- Architectural style: Colonial
- Property subtype: Single Family Residence
Materials
- Brick, Vinyl Siding, Copper Plumbing
- Foundation: Block
- Roof: Asphalt
Condition
- Resale
- Year built: 1995
Utilities & green energy
- Electric: Circuit Breakers
- Sewer: Connected
- Water: Connected, Public
- Utilities for property: Cable Available, High Speed Internet Available, Sewer Connected, Water Connected
Community & neighborhood
Security
- Security features: Radon Mitigation System
Location
- Region: Rochester
- Subdivision: Piccadilly Park Sec I
Other
Other facts
- Listing terms: Cash,Conventional
Price history
| Date | Event | Price |
|---|---|---|
| 8/2/2024 | Sold | $650,000+30%$231/sqft |
Source: | ||
| 6/11/2024 | Pending sale | $499,900$177/sqft |
Source: | ||
| 6/2/2024 | Listed for sale | $499,900+107.4%$177/sqft |
Source: | ||
| 10/23/1998 | Sold | $241,000+0.4%$86/sqft |
Source: Public Record Report a problem | ||
| 6/30/1995 | Sold | $240,000$85/sqft |
Source: Public Record Report a problem | ||
Public tax history
| Year | Property taxes | Tax assessment |
|---|---|---|
| 2024 | -- | $373,400 |
| 2023 | -- | $373,400 |
| 2022 | -- | $373,400 +24.5% |
Find assessor info on the county website
Neighborhood: 14625
Nearby schools
GreatSchools rating
- 8/10Scribner Road Elementary SchoolGrades: K-5Distance: 0.7 mi
- 7/10Bay Trail Middle SchoolGrades: 6-8Distance: 0.7 mi
- 8/10Penfield Senior High SchoolGrades: 9-12Distance: 2.2 mi
Schools provided by the listing agent
- Elementary: Scribner Road Elementary
- Middle: Bay Trail Middle
- High: Penfield Senior High
- District: Penfield
Source: NYSAMLSs. This data may not be complete. We recommend contacting the local school district to confirm school assignments for this home.

